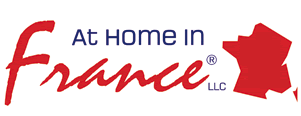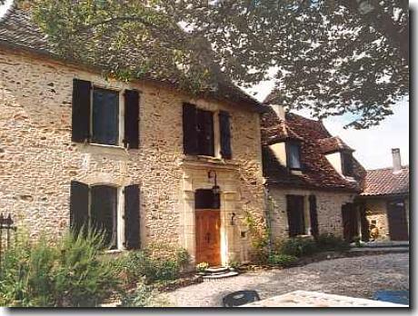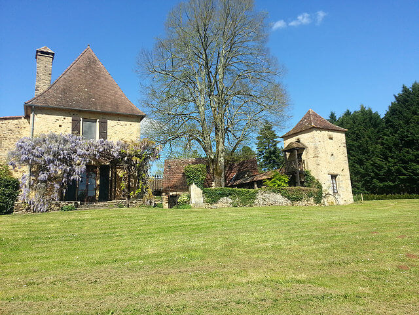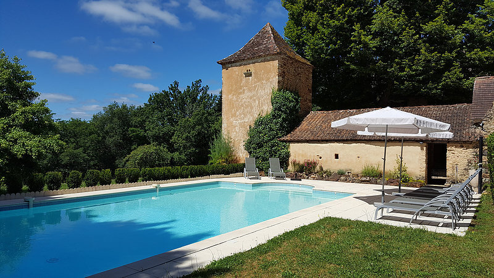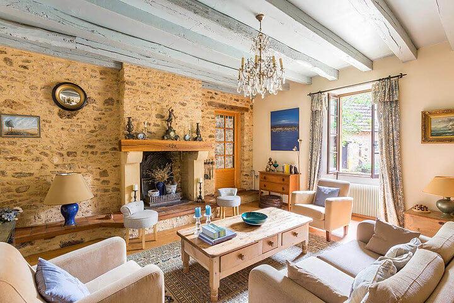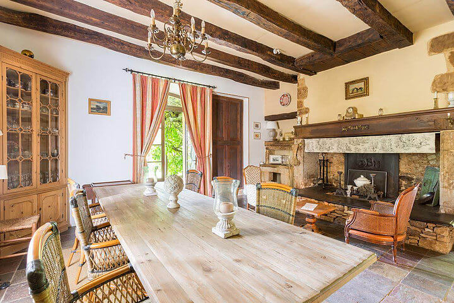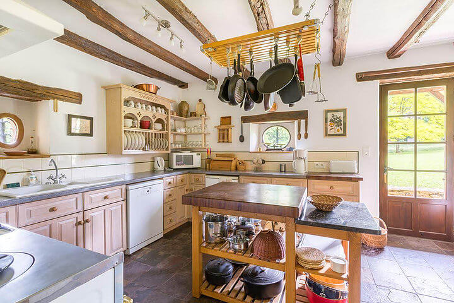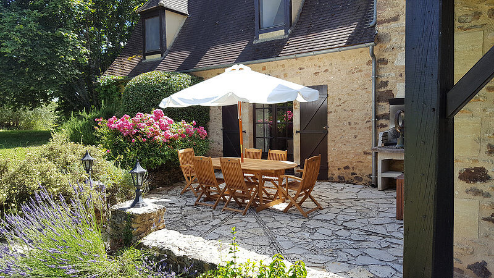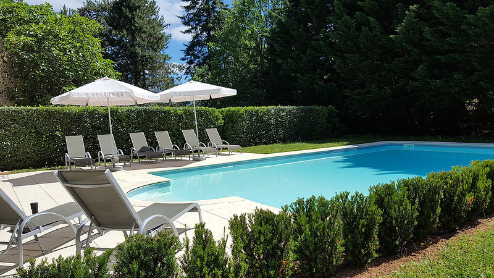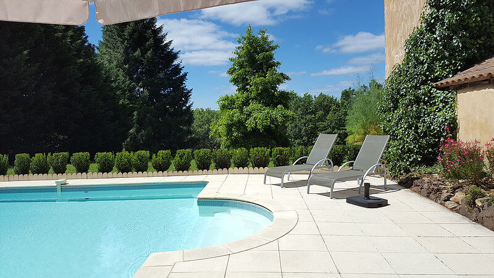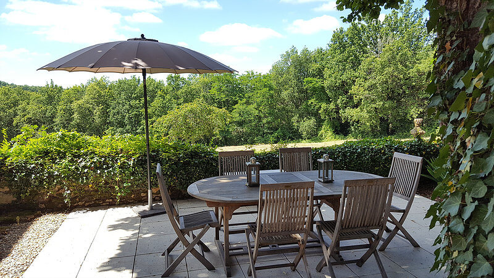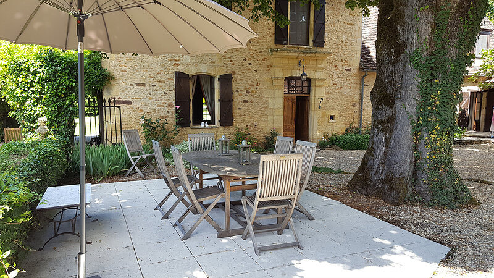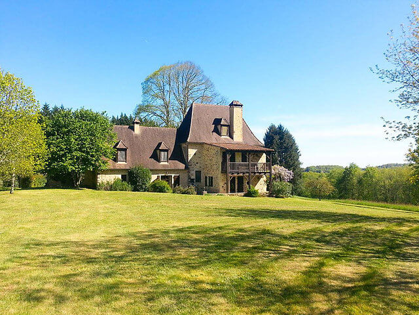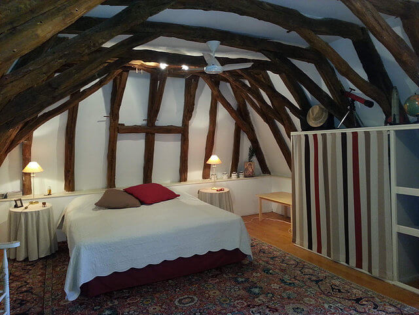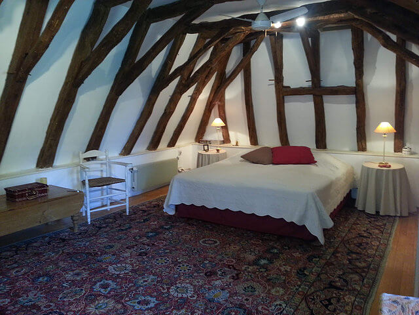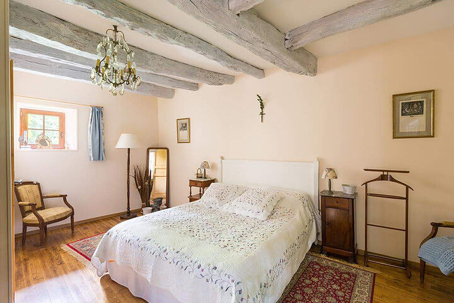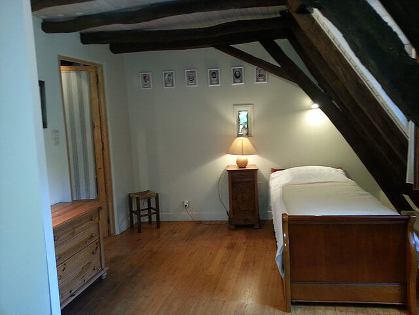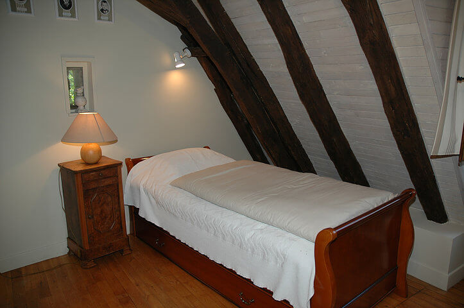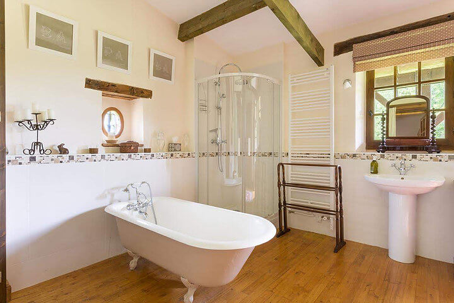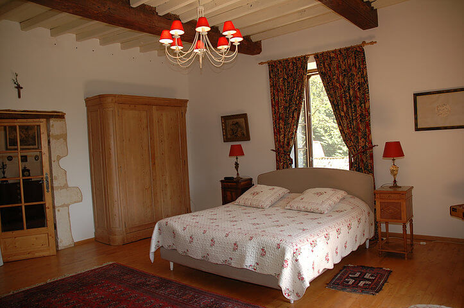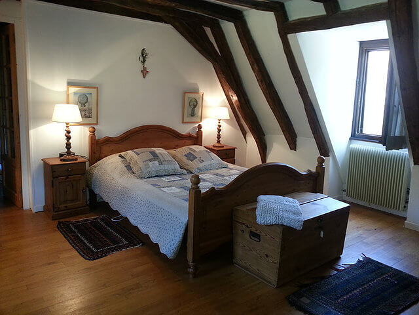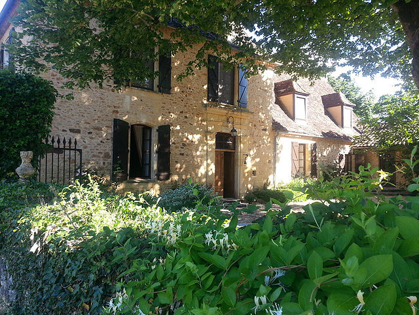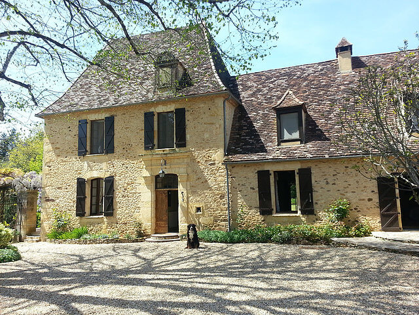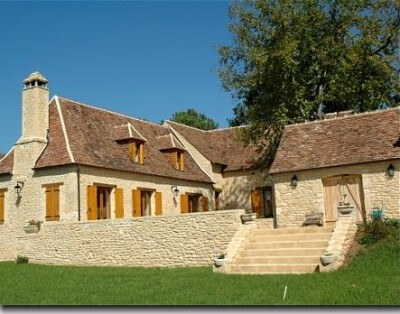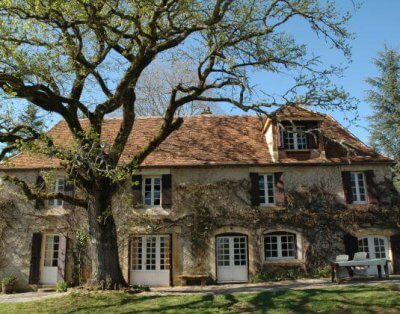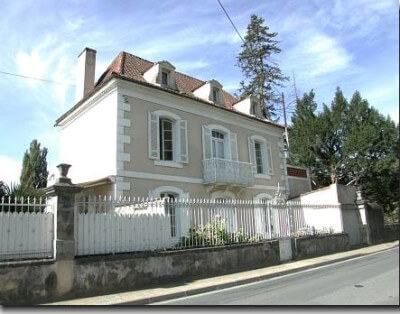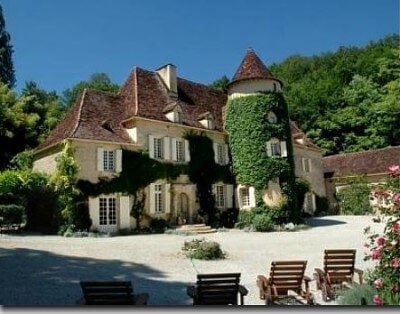JOURNIAC 234JOU
Description
Accommodation 4 bedrooms/ 4 bathrooms/ 5 WC /
MAIN HOUSE ground floor:
• Living room
• Dining room with sitting area
• well equipped Kitchen
• Library
• 1 bedrooms/ with basin room +WC)
Upstairs: stairs
• 3 bedrooms (large double bedrooms), all with screened windows
• with 3 ensuite bathrooms
• Satellite television/CD player/High speed internet access – DSL
• Dishwasher/Microwave/Washing machine
• Central heating
• Telephone
Outdoor:
• Swimming pool (12 m x 6 m )/Garden furniture/Barbecue
• Pool house equipped + with shower room + WC
• Pool security with Alarm
• Sheets and towels included
• Pets accepted on request
• Not recommended for small children
• 2 hours of cleaning per week included
• Additional fee for the final cleaning and change of linen
• Friday changeover
• Security deposit – $1000
Location: 6 kms from Le Bugue (supermarkets, banks, shops and restaurants)
This 18th-century manor house, with honey-colored stone facade and dark brown shutters, is set in the countryside within a short drive of Le Bugue, a lively market town. The property overlooks fields and woods and is surrounded by tall trees. The grounds include a large graveled courtyard with a huge lime tree providing plenty of shade for relaxing and outdoor meals. Set to the side of the house through the courtyard is a lovely swimming pool with tile terrace, also with pretty country views.
Inside, the old manor house has been very well renovated and features beamed ceilings, wood and tile floors and stone fireplaces. The decor includes a combination of classic and contemporary furnishings as well as many antique wood pieces, engravings, drawings and original paintings.
To the right of the entry is the living room with a tan upholstered sofa and two easy chairs grouped around an antique pine coffee table in front of the fireplace. A pine chest, occasional tables, lamps and colorful carpets accent this appealing room. On the other side of the entry is a gracious dining room with oval wood table, rattan dining chairs and an antique glass chandelier. The focal point of this gracious room is a massive stone fireplace in front of which is an informal sitting area with four armchairs and a coffee table.
French doors open from both the living and dining rooms to the grounds. Those from the dining room open to a vine-covered dining terrace overlooking the surrounding forest. Through the dining room is the fully-equipped kitchen with slate tile floor, granite counters, light oak cabinets and in the center a wood-topped island. It’s a wonderful kitchen for cooks.
The main house has a total of 3 bedrooms and 3 bathrooms. They are all upstairs off a landing where there is a library area with fireplace and comfortable seating for reading or chatting. On the second floor are two bedrooms, one with ensuite bath and another with large bathroom adjacent on the hall. The stairs continue to the third floor where there is another bedroom and bathroom suite. All of the bedrooms are furnished with antique chests or armoires, pleasant bedcovers and curtains.
Just outside the courtyard is a guest house. On the entry level is a small sitting area and kitchenette. Also on this level is a bathroom. On the mezzanine above is a bedroom with king bed, accessed by a sturdy ladder-style staircase.
A gracious old home with great Perigourdine charm. *Note: in mid season, the property may be rented at a lower rate for up to 6 people. if you wish to recieve more detials we will send you a pdf presentation upon request.
Availability
| M | T | W | T | F | S | S |
|---|---|---|---|---|---|---|
| 1 | 2 | 3 | 4 | |||
| 5 | 6 | 7 | 8 | 9 | 10 | 11 |
| 12 | 13 | 14 | 15 | 16 | 17 | 18 |
| 19 | 20 | 21 | 22 | 23 | 24 | 25 |
| 26 | 27 | 28 | 29 | 30 | 31 | |
| M | T | W | T | F | S | S |
|---|---|---|---|---|---|---|
| 1 | ||||||
| 2 | 3 | 4 | 5 | 6 | 7 | 8 |
| 9 | 10 | 11 | 12 | 13 | 14 | 15 |
| 16 | 17 | 18 | 19 | 20 | 21 | 22 |
| 23 | 24 | 25 | 26 | 27 | 28 | |
Please note that a minimum stay will apply for some properties
On the Map
1 Reviews

