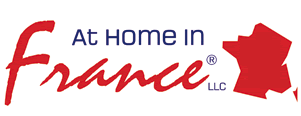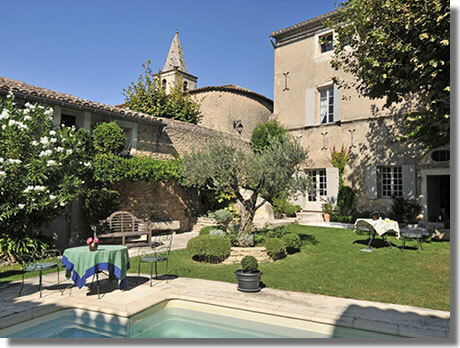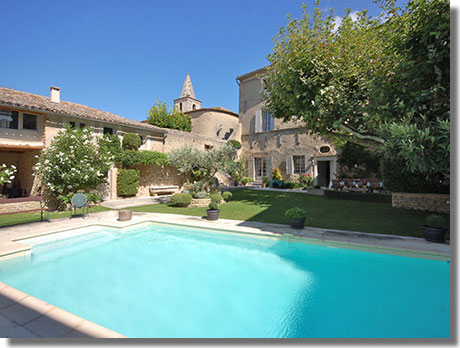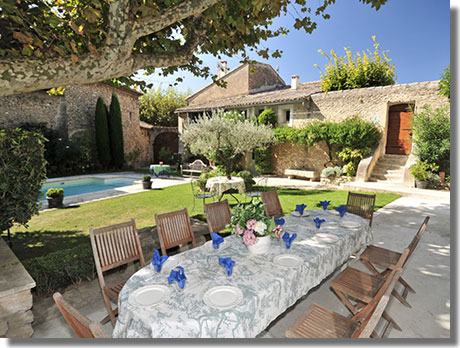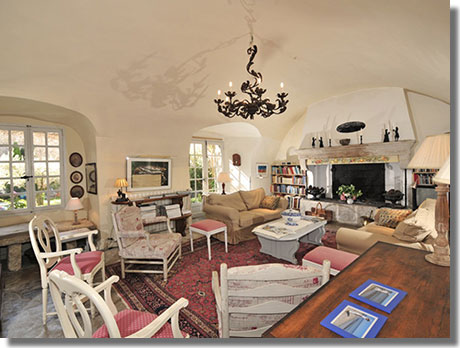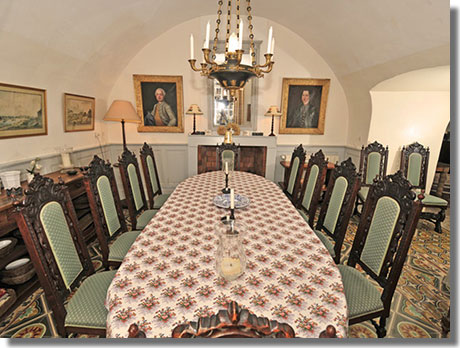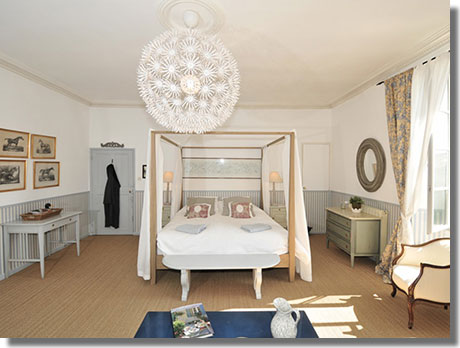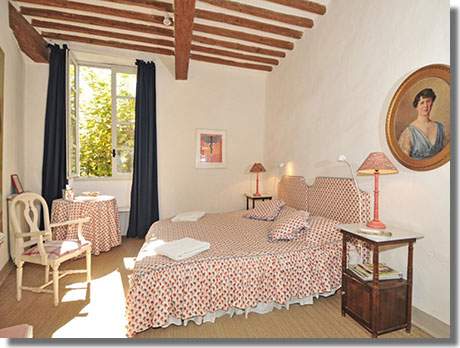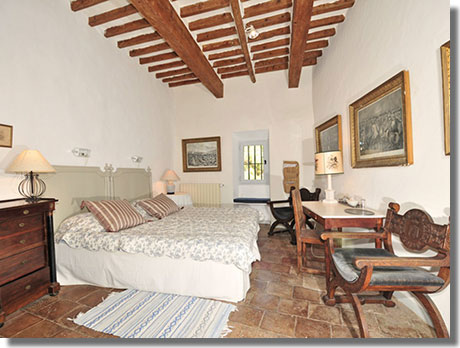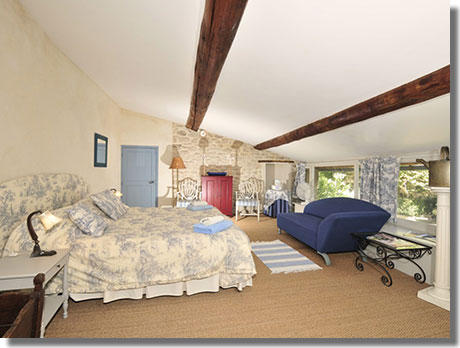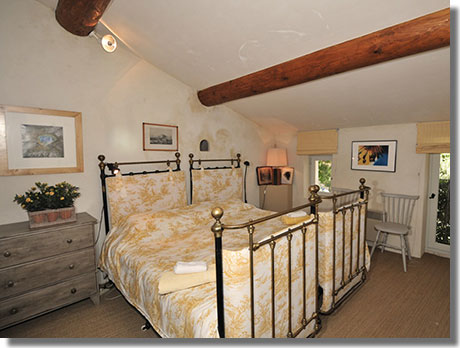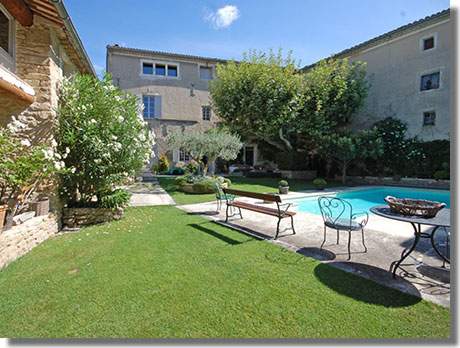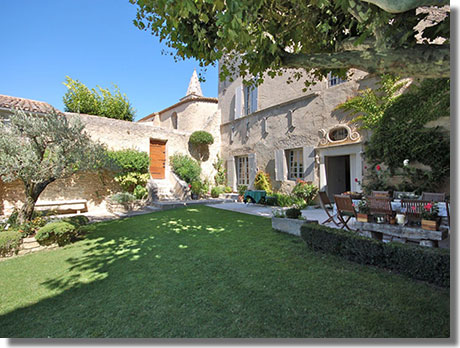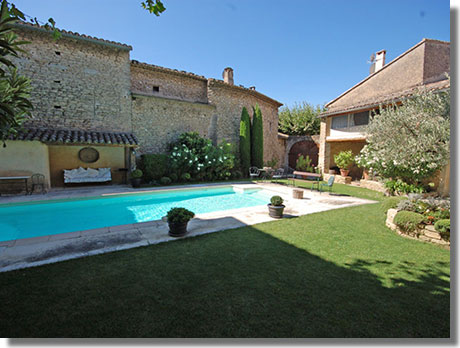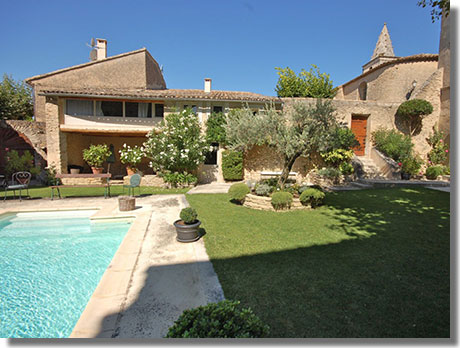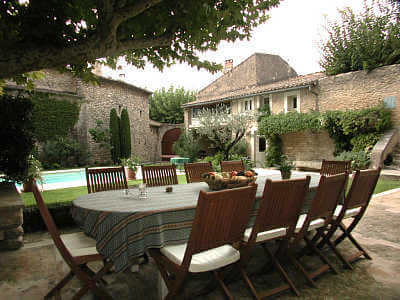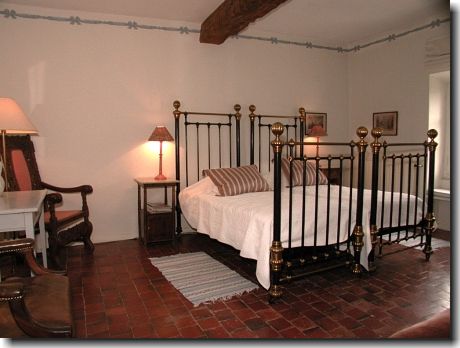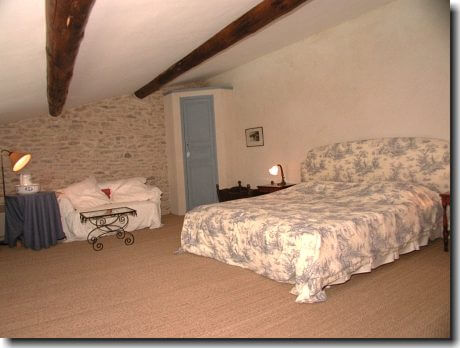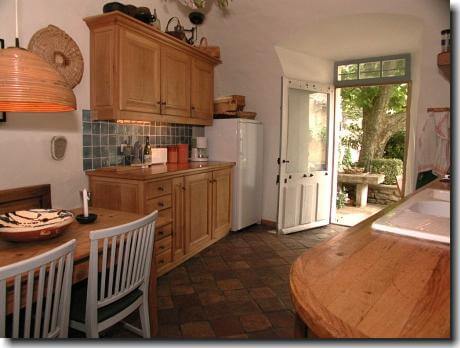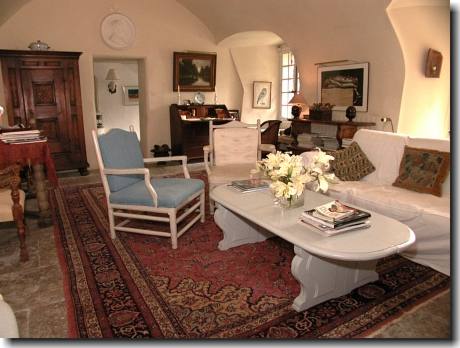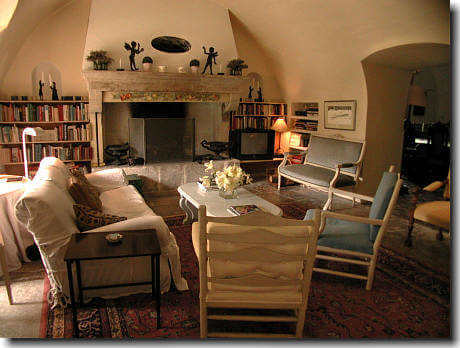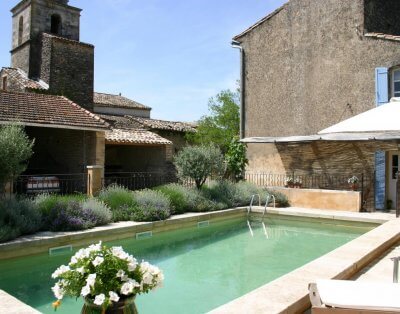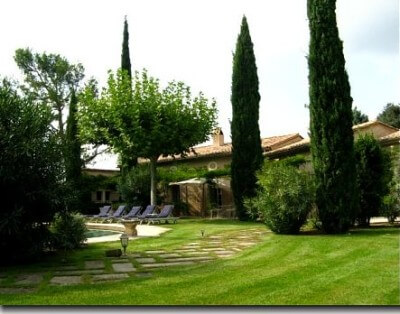MAISON DU PRIEUR APP226
Description
Accommodation
MAIN HOUSE (approx. 1,600 sq. ft.)
• Living room
• Dining room
• Kitchen
• 4 bedrooms (all with twin beds)
• 3 bathrooms (2 tubs with shower attachments, 1 shower), 4 WCs
• Satellite television/CD player
• Microwave/ Dishwasher/Washing machine/Dryer
• Telephone/Fax
• Central heating
GARDEN WING (approx. 500 sq. ft.)
• 2 bedrooms (both with twin beds)
• 1 bathroom (shower), 1 WC
• Electric heating
• Swimming pool (12′ x 25′)/Garden furniture/Barbecue
• Sheets and towels included
• Street parking for 3 cars
• Security deposit – $1,000
• Cabrières tourist tax: 1€ per adult (18+) per day, payable locally
Location: in the village of Cabrières d’Avignon, 30 kms east of Avignon
Located in the heart of the Luberon village of Cabrières d’Avignon, this ivy-covered manor house oozes atmosphere and charm. You can walk to local shops including a wonderful bakery, butcher, small grocery, a wine bar and a restaurant. From the street, you would never imagine its lovely walled courtyard with enormous old plane tree shading a stone terrace adjacent to the house, the perfect spot for leisurely outdoor meals. Beautifully landscaped, it also features an olive tree, pretty lawn, oleander, roses, other flowering shrubs and plants and a swimming pool.
Inside, the house has been lovingly renovated over the years retaining vaulted ceilings, stone floors and fireplaces. Many antique pieces, oriental rugs and original art highlight modern furnishings and all conveniences.
To the left of the entry is a gracious living room with old stone fireplace and vaulted ceilings. Seating includes a sofa, period settee and easy chairs grouped around a coffee table . French doors open to the terrace and courtyard. An archway leads to the formal dining room, also with vaulted ceilings, decorative fireplace and an antique wood dining table. To the right of the entry is the kitchen with wood counters, oak cabinets, all appliances and a small French country breakfast table. A door opens to the courtyard and outdoor dining area with large teak dining table and chairs. Also on this level are toilet facilities.
Off the stairs to the right is a bedroom overlooking the garden. Continuing up the stairs to the landing are 3 more bedrooms. One is a master suite with bathroom also overlooking the garden. The other bedrooms share 2 additional bathrooms, one with tub, sink and toilet and another with separate shower and toilet. All of the bedrooms are attractively furnished with antique pieces including some brass beds and antique chests. The bathrooms have pretty ceramic tilework.
A few steps across the courtyard is the garden wing with two additional bedrooms and a bathroom. These bedrooms are comfortable and simply furnished.
A house with great appeal in the heart of a Luberon village.
Availability
| M | T | W | T | F | S | S |
|---|---|---|---|---|---|---|
| 1 | ||||||
| 2 | 3 | 4 | 5 | 6 | 7 | 8 |
| 9 | 10 | 11 | 12 | 13 | 14 | 15 |
| 16 | 17 | 18 | 19 | 20 | 21 | 22 |
| 23 | 24 | 25 | 26 | 27 | 28 | |
| M | T | W | T | F | S | S |
|---|---|---|---|---|---|---|
| 1 | ||||||
| 2 | 3 | 4 | 5 | 6 | 7 | 8 |
| 9 | 10 | 11 | 12 | 13 | 14 | 15 |
| 16 | 17 | 18 | 19 | 20 | 21 | 22 |
| 23 | 24 | 25 | 26 | 27 | 28 | 29 |
| 30 | 31 | |||||
Please note that a minimum stay will apply for some properties
On the Map
2 Reviews


