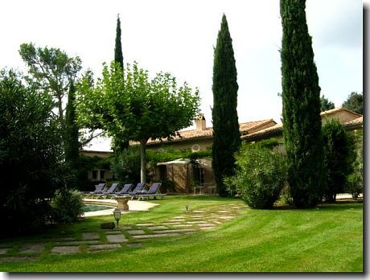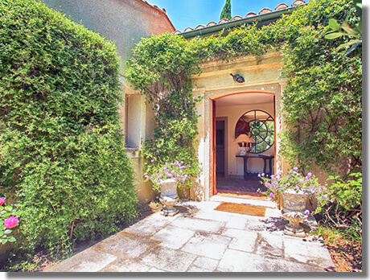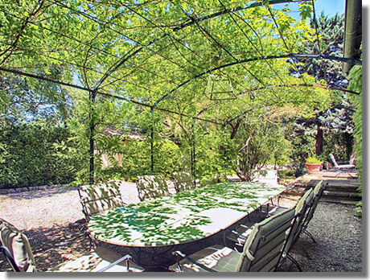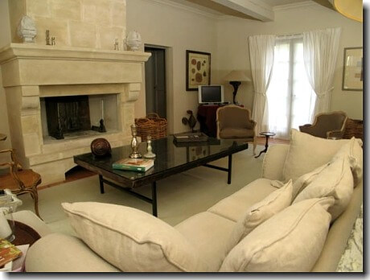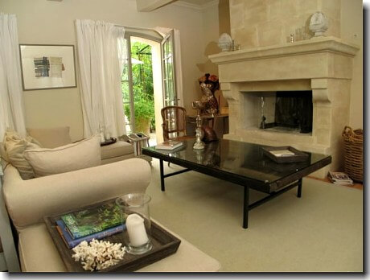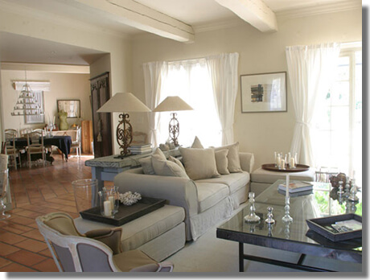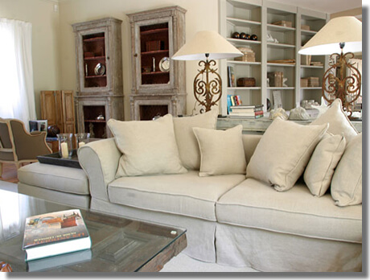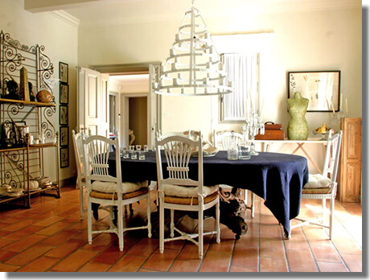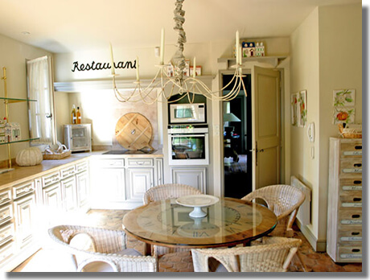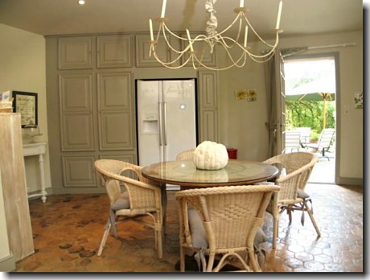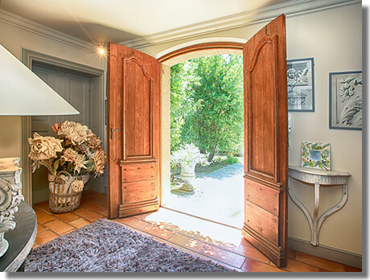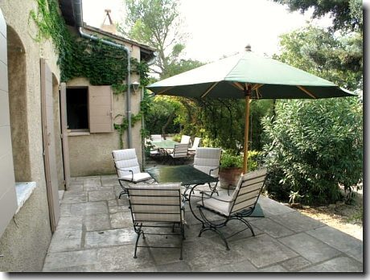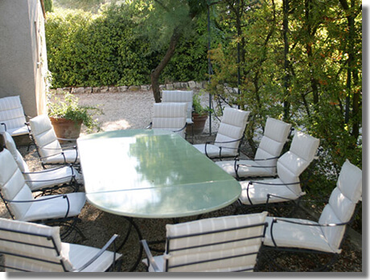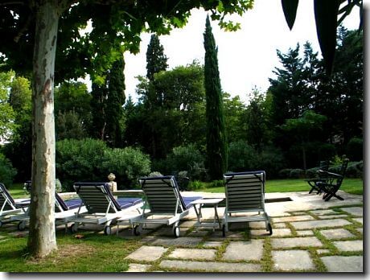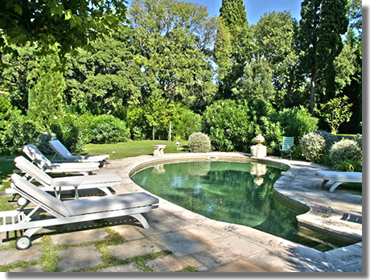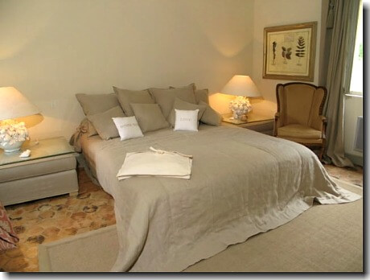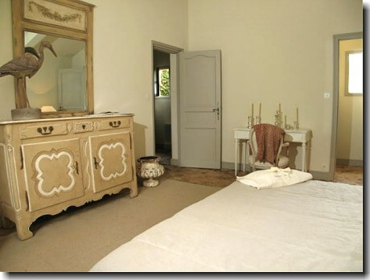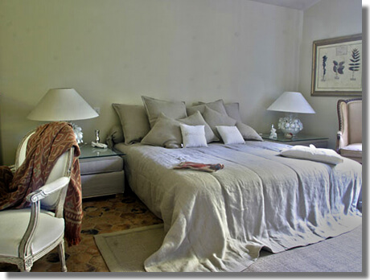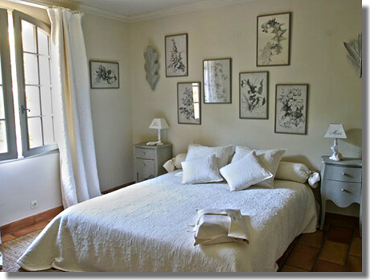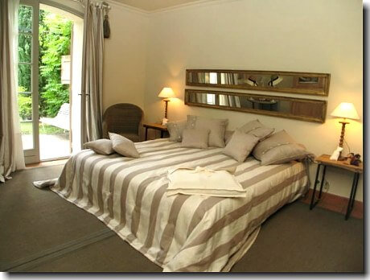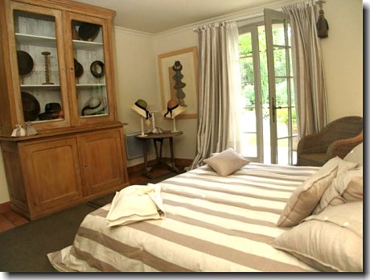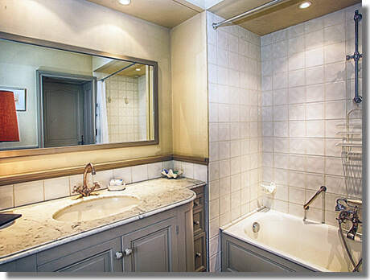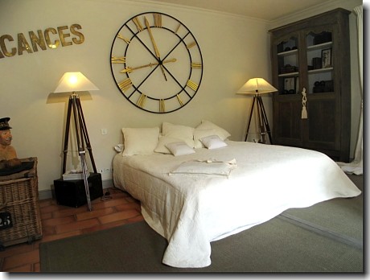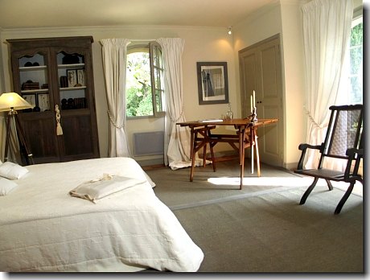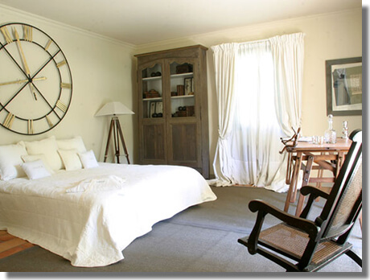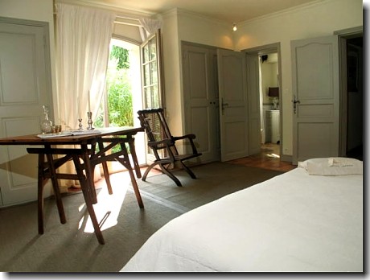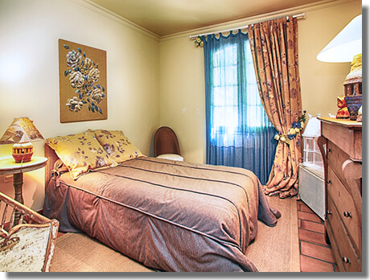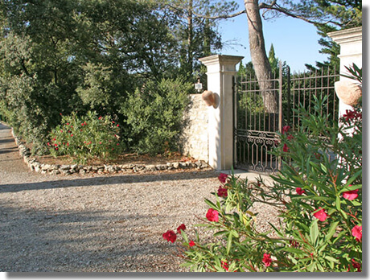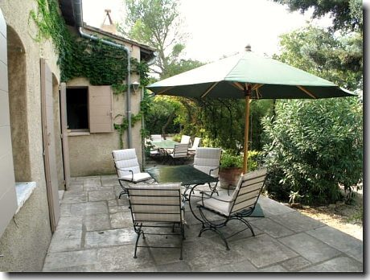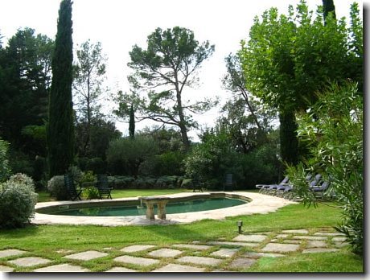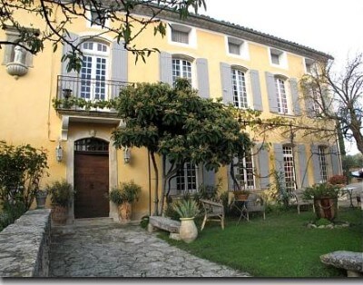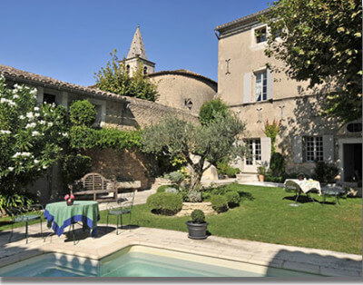LE JARDIN DES OLIVIERS APP922
Description
Accommodation (approx. 4,000 sq. ft.)
• Living room
• Dining room
• Kitchen
• 6 bedrooms (3 kings, 1 queen, 1 double, 1 single), all air conditioned
• 4 bathrooms (2 showers, 1 tub, 1 with separate tub + shower), 5 WCs
• Satellite television/DVD/CD player/wi fi internet access
• Microwave/Dishwasher/Washing machine/Dryer
• Swimming pool (15′ x 30′)/Garden furniture/Barbecue
• Central heating
• Air conditioning in living room and all bedrooms
• Telephone
• Sheets and towels/3 hours housekeeping included
• Security deposit – $1,500
Location: near Boulbon, 15 kms southwest of Avignon
Located close to Avignon, this modern-built house is set beside an olive grove in spacious grounds, fully enclosed to guarantee privacy. The beautifully-landscaped garden features a lovely lawn, cypress, oak and pine trees as well as lavender and a variety of flowering shrubs and plants. A stone terrace in the middle of the garden surrounds a pretty swimming pool with plenty of outdoor lounging furniture. Adjacent to the house in front and in back are terraces with outdoor dining tables and chairs.
Inside, the single-story house has been designed and decorated with no expense spared. Traditional architectural features range from painted wood beamed ceilings to stone fireplaces and terra cotta floors. All appliances and fixtures are of the highest quality. Combining muted tones with Provençal motifs, stylish modern and antique furnishings, and many original works of art, the home is both casual and elegant. And it offers every comfort and convenience, including air conditioning in the living room and bedrooms.
To the left of the entry is the dining room with an oval country wood table and chairs. Beyond is a spacious living room with upholstered sofa, several period chairs and ottomans grouped around a glass-topped antique coffee table by the stone fireplace. Antique chests, occasional tables, lamps and works of art accent this open and airy room. French doors from both the living and dining rooms open to the terrace and garden.
Also to the left of the entry behind the dining room is the spacious kitchen with stone counters, wood cabinets, mosaic-tiled floor and a round glass-topped wood breakfast table. This is a great kitchen for cooks with ample preparation space and top-quality appliances. A door from the kitchen leads to rear terraces with arbored and open dining areas and rectangular wrought-iron tables and chairs.
There are a total of 6 bedrooms, all air conditioned. The bedrooms are distinctively decorated with antique chests and armoires, side tables and lamps as well as elegant bedcovers, curtains and lovely linens. The bathrooms feature quality tilework and fixtures.
To the right of the entry are two king bedrooms, each with full ensuite bathroom. One has French doors opening to the garden and pool. A corridor from the living room leads to three more bedrooms: one with king bed, one with queen bed and another with a single bed. These bedrooms share a large bathroom with separate tub and shower, double sinks and toilet. There are also separate toilet facilities near the entry.
The sixth bedroom is located in a separate studio suite with windows on the pool and garden. The studio features a small sitting area with television, kitchenette, dining table for two, a bedroom with double bed and a full bathroom with shower. It is also air conditioned.
A house of the highest caliber with exceptional style and flair. Note: in low and mid seasons, the property is available for up to 6 people using the three king bedrooms at a lower rate.
Availability
| M | T | W | T | F | S | S |
|---|---|---|---|---|---|---|
| 1 | ||||||
| 2 | 3 | 4 | 5 | 6 | 7 | 8 |
| 9 | 10 | 11 | 12 | 13 | 14 | 15 |
| 16 | 17 | 18 | 19 | 20 | 21 | 22 |
| 23 | 24 | 25 | 26 | 27 | 28 | |
| M | T | W | T | F | S | S |
|---|---|---|---|---|---|---|
| 1 | ||||||
| 2 | 3 | 4 | 5 | 6 | 7 | 8 |
| 9 | 10 | 11 | 12 | 13 | 14 | 15 |
| 16 | 17 | 18 | 19 | 20 | 21 | 22 |
| 23 | 24 | 25 | 26 | 27 | 28 | 29 |
| 30 | 31 | |||||
Please note that a minimum stay will apply for some properties
On the Map
1 Reviews


