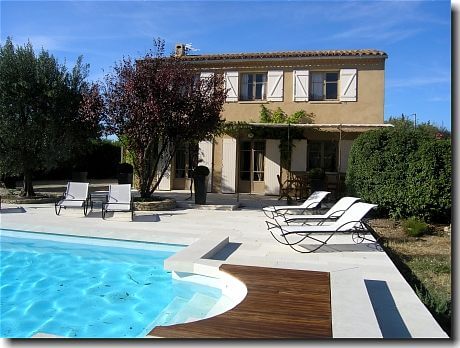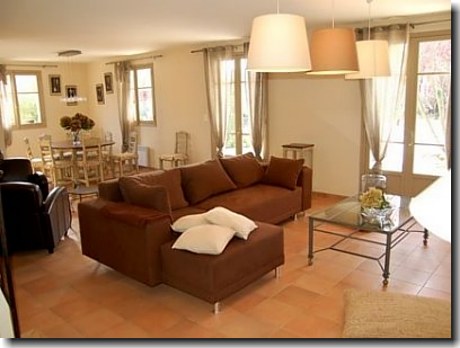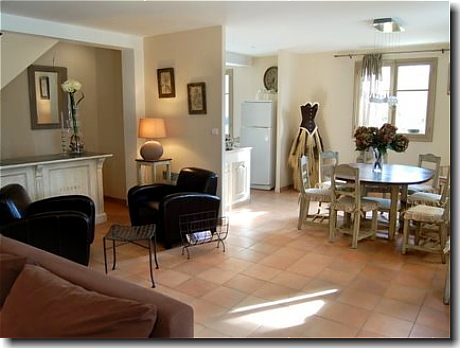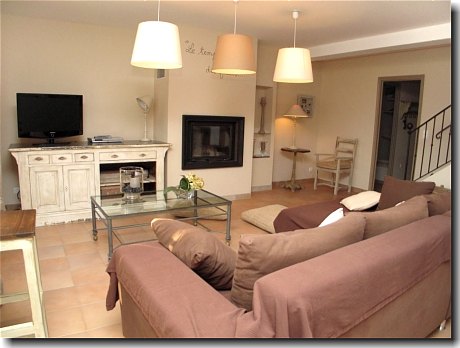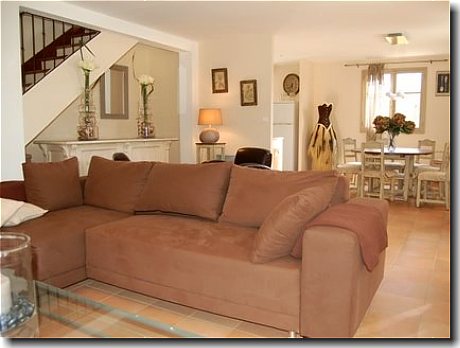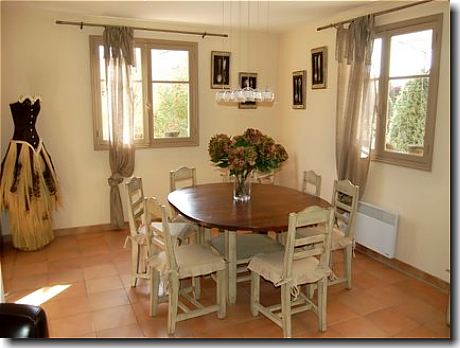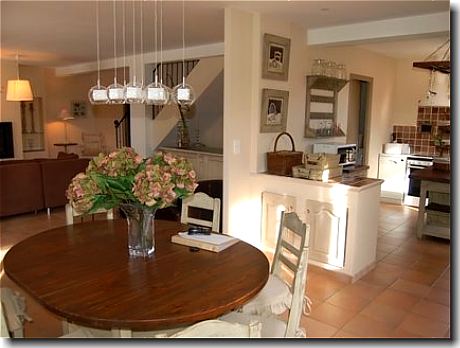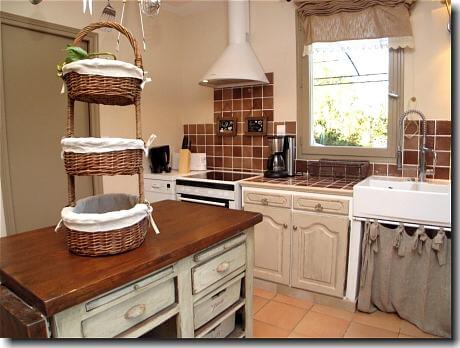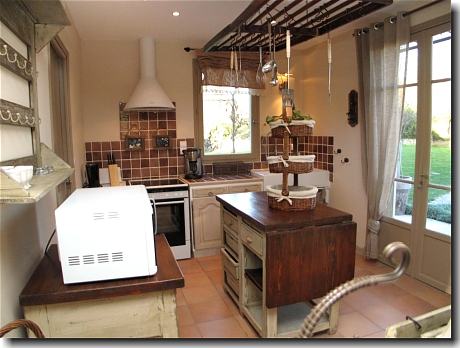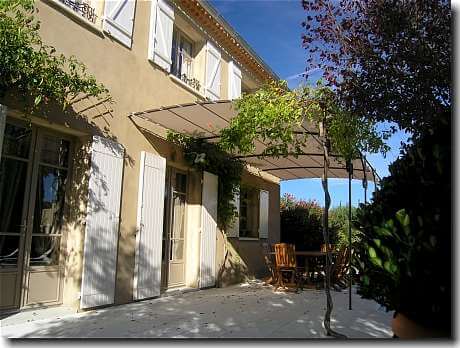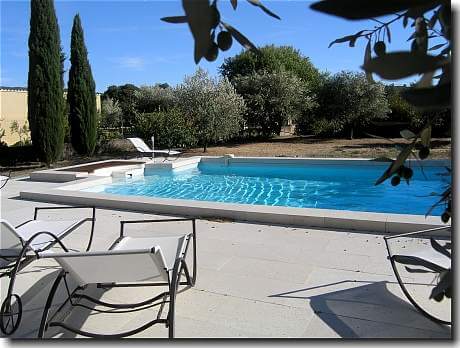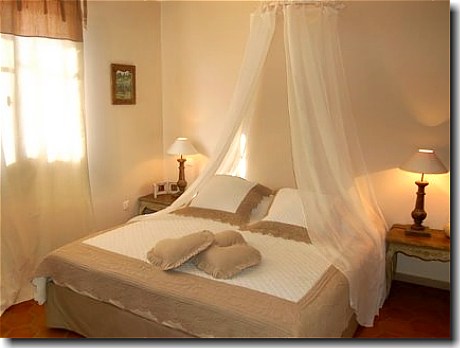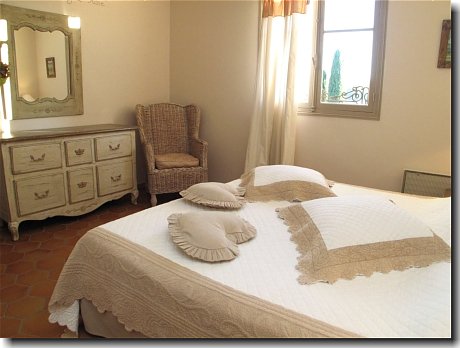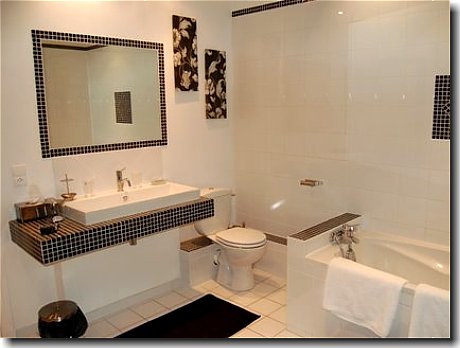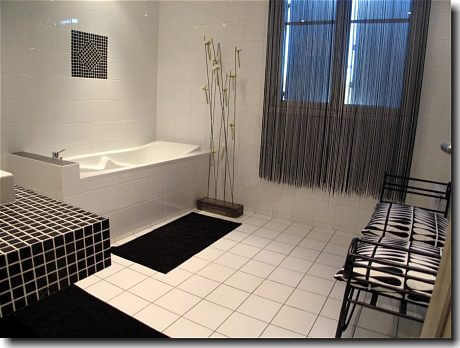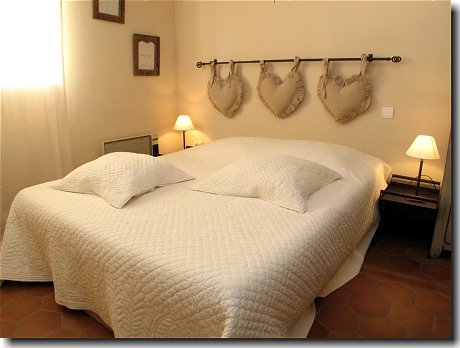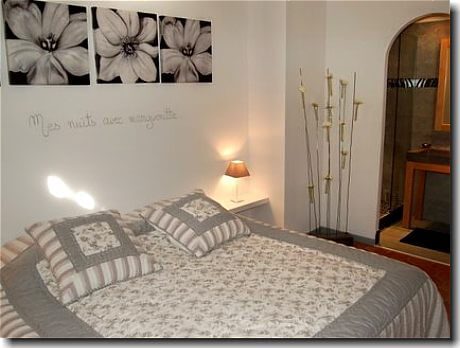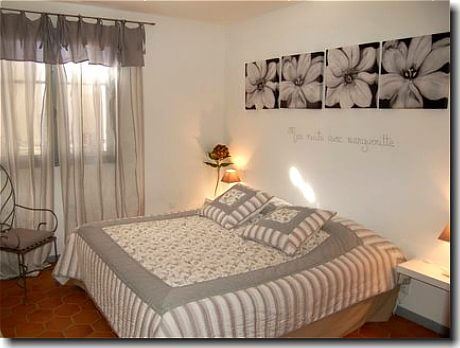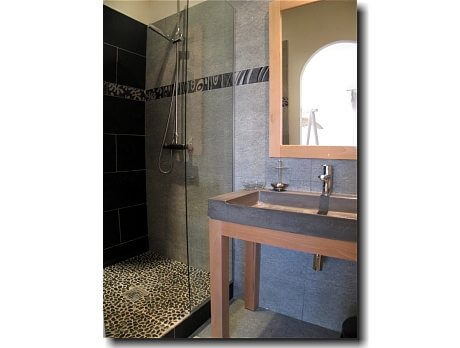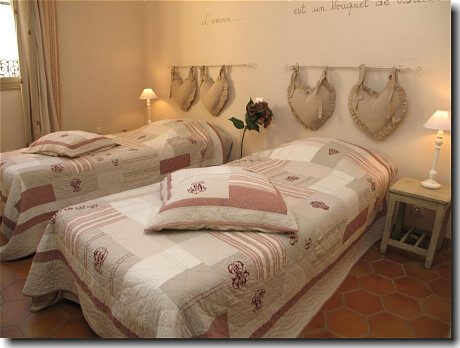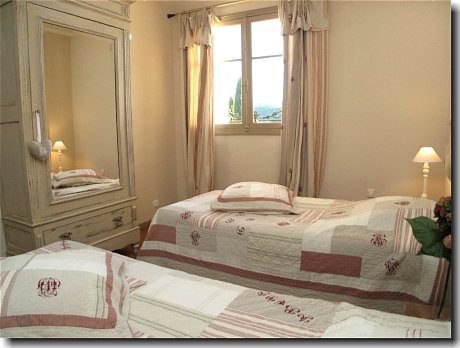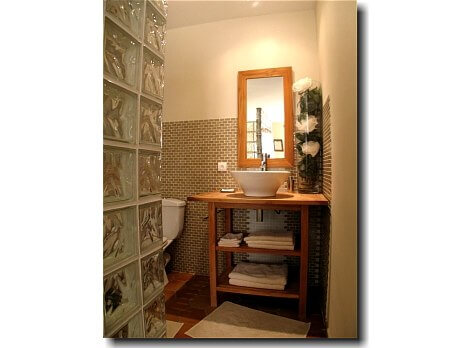LA ROQUE SUR PERNES AH87
Description
Accommodation (approximately 2,500 sq.ft.)
• Living-dining room
• 4 bedrooms (2 kings, 1 queen, 1 with twins), 3 with ensuite bath
• 4 bathrooms, 3 ensuite (3 showers, 1 tub with hand-held shower attachment), 4 WCs
• Satellite television/DVD/CD player/High speed internet
• Microwave/Dishwasher/Washing machine
• Swimming pool (16′ x 33′)/Garden furniture/Barbecue
• Electric heating
• Sheets and towels included
• Security deposit – $1,000
Location: 4 kms from St-Didier, 5 kms from Pernes-les-Fontaines, 38 kms east of Avignon
Located at the edge of the quiet village of la Roque-sur-Pernes, this charming home has been built in fine Provençal tradition and sports a yellow façade, white wood shutters and red tile roof. The village couldn’t be more centrally located within short driving distance of a wealth of lively and historic towns including L’Isle sur la Sorgue, Pernes-les-Fontaines and Fontaine de Vaucluse among others. And le Beaucet and St-Didier, two of the area’s most charming villages, are minutes away by car.
The owners, professional florists and decorators, have applied their artistic touch to the spacious garden including a pretty swimming pool with stone terrace, olive and fruit trees as well as other flowering plants and shrubs. There are arbored terraces with teak furniture in the front and back of the house, ensuring you a cool place to relax and enjoy al fresco meals at all times of the day.
Inside and out, the house has been renovated, designed and decorated with the highest quality materials and great originality. Terra cotta floors and pastel walls accent stylish contemporary furnishings, warm antique pieces and all comforts and conveniences, including high-speed internet access.
Entry is into the open plan living-dining room, light and airy with several sets of French doors opening to the garden and terraces. In the sitting area is a brown upholstered sectional sofa grouped by a glass-topped wrought-iron coffee table near the inset fireplace. To one side of the fireplace is an antique chest which serves as a media center with flat-screen television. Behind is another sitting-bar area with two dark leather armchairs. At the far end of the room is the dining area with an oval wood table and dining chairs.
A wood cabinet separates the dining area from the fully-equipped kitchen with decorative tile counters and walls, wood cabinets and all appliances. A wood-topped center island cabinet provides additional preparation space for cooks of all levels. A door from the kitchen leads to the laundry and additional pantry storage space. Another French door from the kitchen leads to the terrace and garden.
Stairs off the entry lead to 4 bedrooms and 4 bathrooms, three of which are ensuite. All of the bedrooms are beautifully decorated with wood chests or armoires, side tables and lamps, curtains and lovely quilts. The bathrooms feature quality fixtures including vessel sinks, rain-head showers and exceptional stone or ceramic tilework. A queen-bedded suite includes a full bathroom with shower, sink and toilet facilities. Two king-bedded rooms include bathrooms with tiled showers and sinks. These two rooms share nearby separate toilet facilities. There is also a twin-bedded room with its own full bathroom with tub, sink and toilet adjacent on the hall
A home with great style and flair with easy access to all the sights of Provence.
Note: High season rates July – August. Middle season rates are in effect April 14 thru june 31 and september. Contact us for more information.
Availability
| M | T | W | T | F | S | S |
|---|---|---|---|---|---|---|
| 1 | ||||||
| 2 | 3 | 4 | 5 | 6 | 7 | 8 |
| 9 | 10 | 11 | 12 | 13 | 14 | 15 |
| 16 | 17 | 18 | 19 | 20 | 21 | 22 |
| 23 | 24 | 25 | 26 | 27 | 28 | |
| M | T | W | T | F | S | S |
|---|---|---|---|---|---|---|
| 1 | ||||||
| 2 | 3 | 4 | 5 | 6 | 7 | 8 |
| 9 | 10 | 11 | 12 | 13 | 14 | 15 |
| 16 | 17 | 18 | 19 | 20 | 21 | 22 |
| 23 | 24 | 25 | 26 | 27 | 28 | 29 |
| 30 | 31 | |||||
Please note that a minimum stay will apply for some properties

