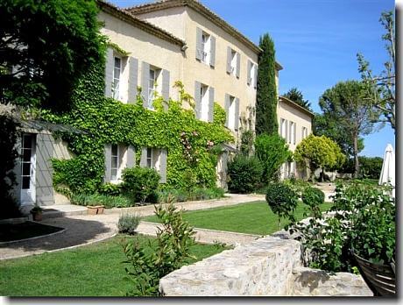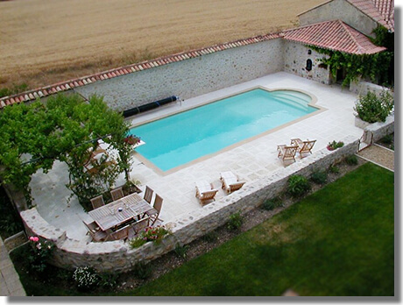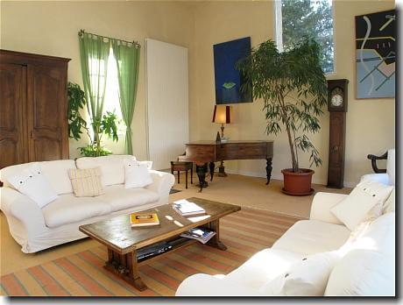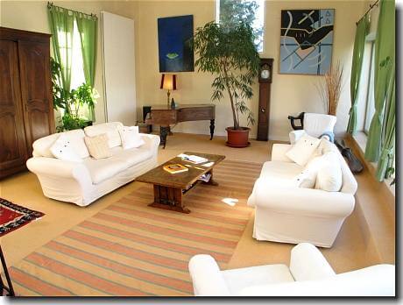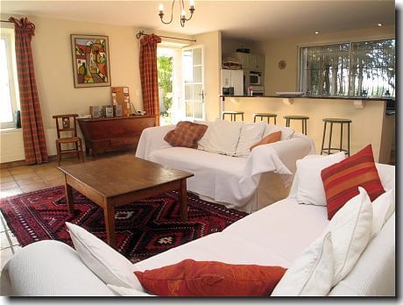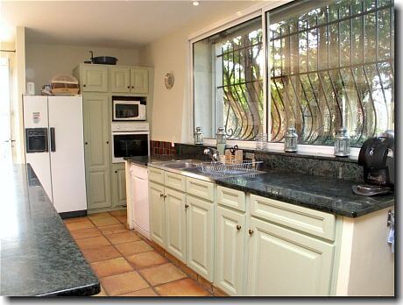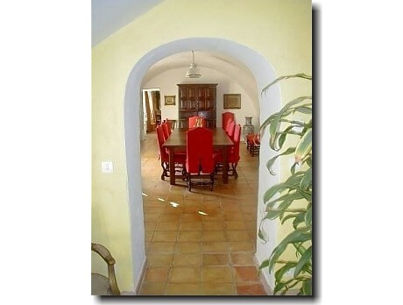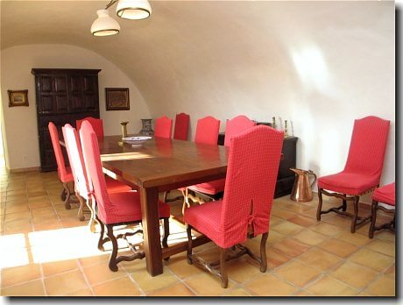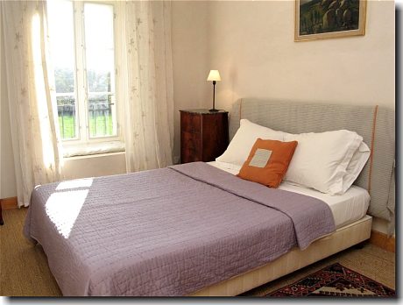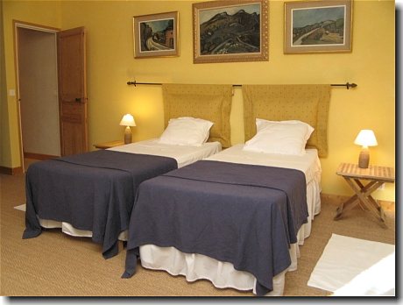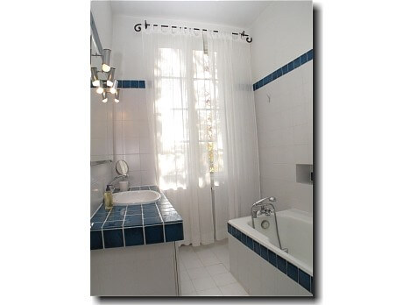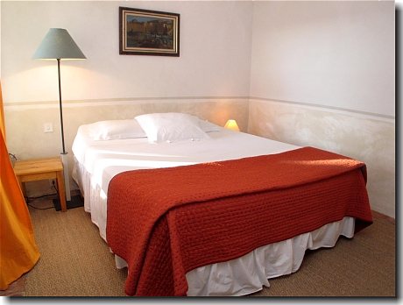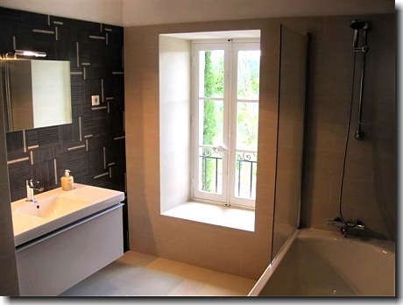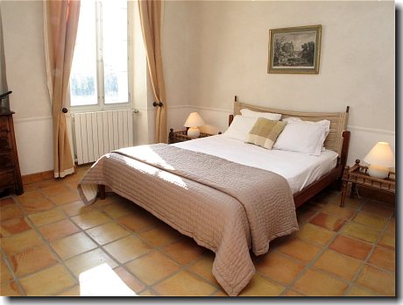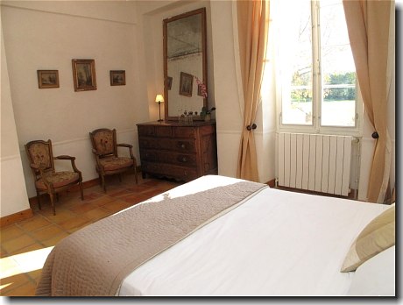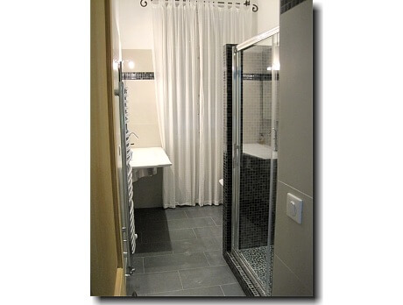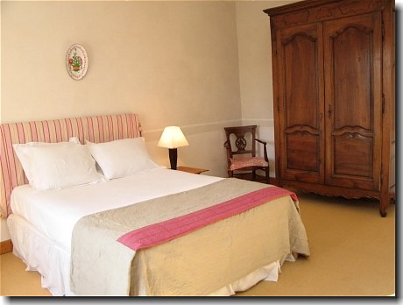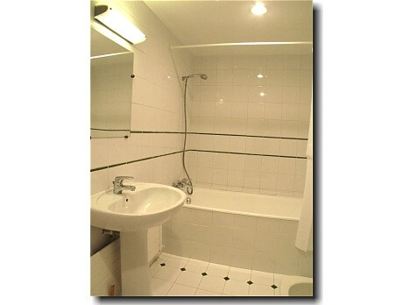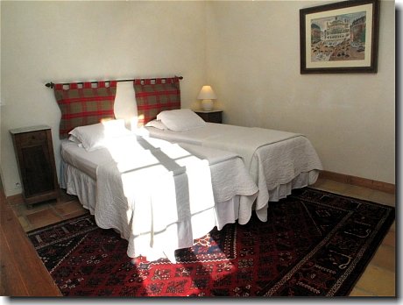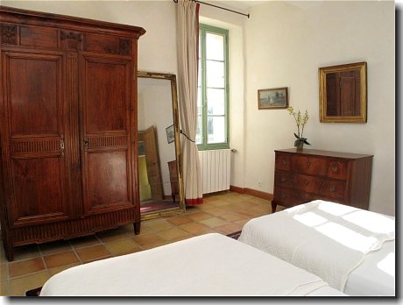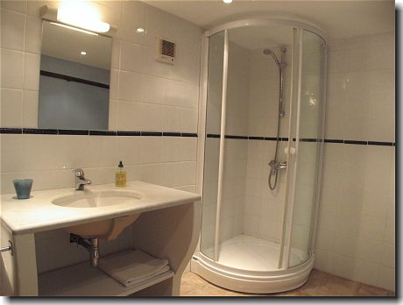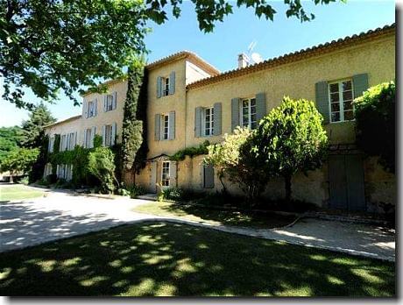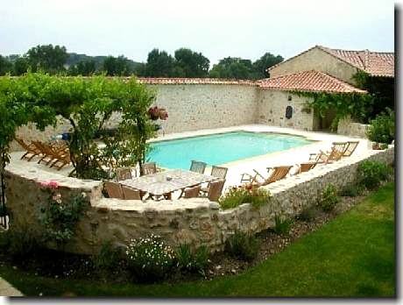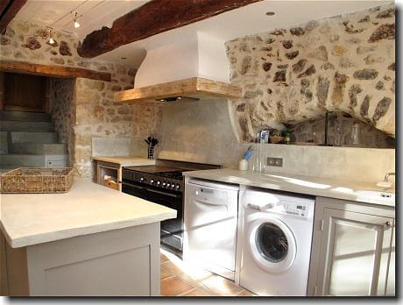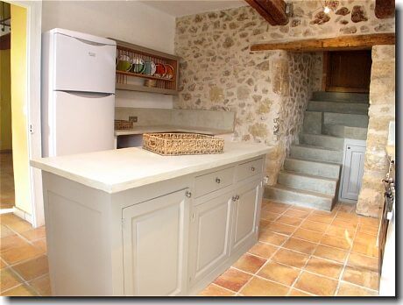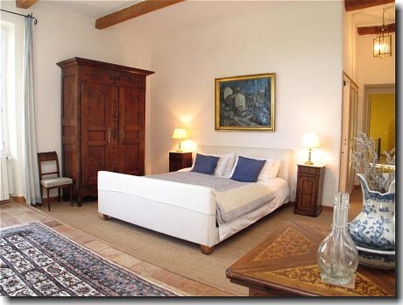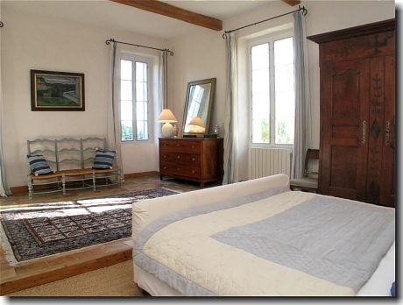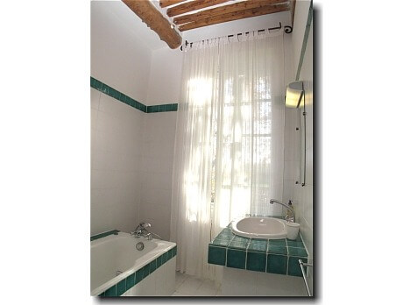FERME DU VAL AH76
Description
Accommodation (approx. 5,000 sq. ft.)
• Living room
• Sitting room with kitchen
• Dining room
• Kitchen
• 7 bedrooms (1 king suite, 2 queens, 2 with twins convertible to king, 2 doubles) including independent studio suite
• 6 bathrooms, 2 ensuite (2 tubs with hand-held shower, 2 tub-showers, 2 showers), 6 WCs
• Satellite television/DVD/CD player/High-speed internet access
• 2 Stoves (professional-level with gas cooktop and electric oven, all electric stove)/Microwave/ Electric griddle and grill
• 2 Dishwashers/Washing machine/Dryer
• Swimming pool (18′ x 32′) heated at additional charge/Garden furniture/Barbecue
• Central heating
• Telephone/Fax
• Sheets and towels/10 hours housekeeping included
• Security deposit – $1,500
Location: between St-Cannat and Lambesc, 15 kms northwest of Aix-en-Provence
Featured in 2010 on Anthony Bourdain’s ‘No Reservations’
Set in the countryside near Aix-en-Provence, this spacious 18th-century farmhouse sits in over 8 acres of grounds including agricultural fields and orchards. Adjacent to the house is a large gravel courtyard and garden with lawn, landscaped beds with flowering plants and shrubs, cypress and tall plane trees offering plenty of shade. The courtyard includes a swimming pool (heated on request) and arbored eating area.
Inside, the house has been well restored using quality materials. Terra cotta tile floors, bright walls, original beam work and lovely tiling accent an eclectic mix of casual contemporary furnishings and antique pieces – armoires, buffets, chests, tables and clocks. Modern conveniences include top notch appliances, satellite television and Wi Fi internet access. The result is a distinctive home in fine Provençal tradition.
Entry is into a two-story-high entry hall with yellow walls, original wood ceiling and graceful curving staircase with wrought-iron railing. To the right is the fully-equipped kitchen with heavy wood beamed ceilings, exposed stone walls and terra cotta tile floor. A delight for the best of cooks, it features a center island, professional-level stove, stone counters and a full array of appliances and cooking equipment.
Off the entry to the left, an archway opens to the formal dining room with vaulted ceilings and antique dining suite seating 14 people. From the dining room, a doorway leads to a spacious sitting room with pale yellow walls. The sitting area has two sofas grouped around a wood coffee table in front of a large stone fireplace. Granite counters separate the sitting area from an “overflow” kitchen with all appliances. This is a terrific room for relaxing and socializing. The dining room and sitting room both have French doors opening to the grounds. And there is another outdoor eating area in the back off the sitting room.
The staircase from the entry leads to the second and third floors. On the second floor, a corridor leads to a large living room with fireplace, high beamed ceilings, picture windows, sisal flooring and carpets. Contemporary furnishings include two large white sofas grouped around an antique coffee table. Other antique pieces, a grand piano and original artworks complete this striking room.
The property features 7 bedrooms and 6 bathrooms. All of the bedrooms are attractively decorated with pretty bedspreads, curtains and antique armoires and chests. Bathrooms all feature white ceramic-tiled walls with colorful accents, tubs or showers, sinks and toilet facilities. There are additional toilet facilities on the ground level.
Off the landing on the second floor are 3 bedrooms, including a master suite and 3 baths. The master suite has a king bed and full bathroom with tub-shower, sink and separate toilet facilities. The other two bedrooms have queen and twin beds respectively and bathrooms on the hall. On the third floor are 3 more bedrooms, two doubles and one with twins. These bedrooms share 2 bathrooms.
Attached to the main house with entry from the courtyard is an independent studio, formerly the bread oven for the farm. The studio has a small sitting area, kitchenette, bedroom with queen bed and full bathroom with tub-shower, sink and toilet.
An exceptional home for large groups, accessible to all the sights of Provence. Note: a caretaker lives in a separate unit on the property grounds and uses a separate entrance.
Availability
| M | T | W | T | F | S | S |
|---|---|---|---|---|---|---|
| 1 | ||||||
| 2 | 3 | 4 | 5 | 6 | 7 | 8 |
| 9 | 10 | 11 | 12 | 13 | 14 | 15 |
| 16 | 17 | 18 | 19 | 20 | 21 | 22 |
| 23 | 24 | 25 | 26 | 27 | 28 | |
| M | T | W | T | F | S | S |
|---|---|---|---|---|---|---|
| 1 | ||||||
| 2 | 3 | 4 | 5 | 6 | 7 | 8 |
| 9 | 10 | 11 | 12 | 13 | 14 | 15 |
| 16 | 17 | 18 | 19 | 20 | 21 | 22 |
| 23 | 24 | 25 | 26 | 27 | 28 | 29 |
| 30 | 31 | |||||
Please note that a minimum stay will apply for some properties
On the Map
2 Reviews



