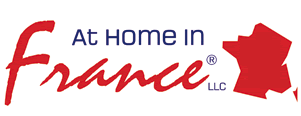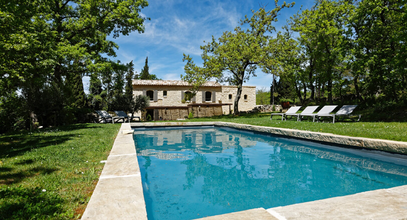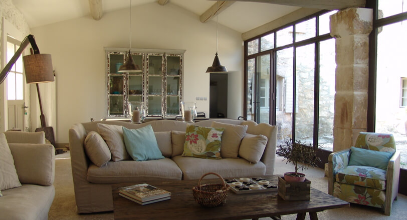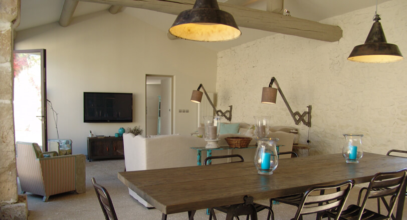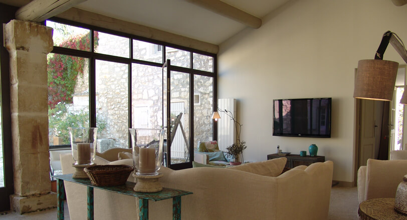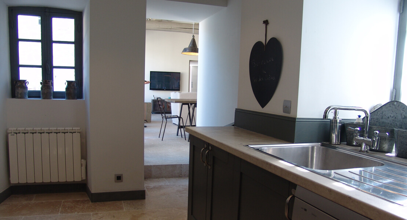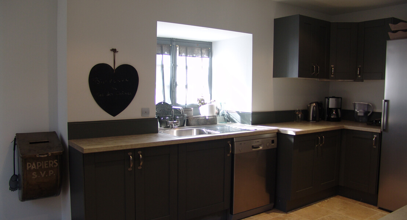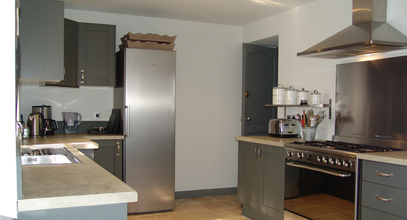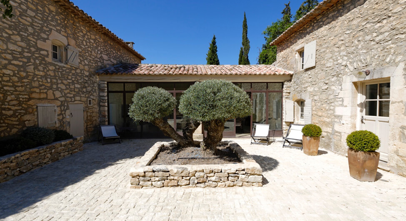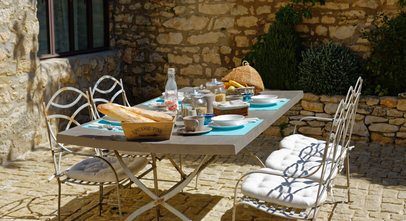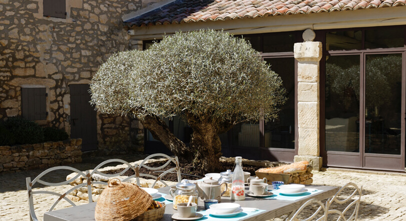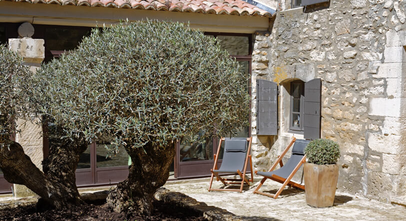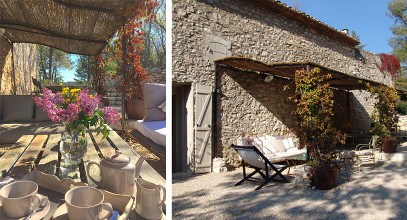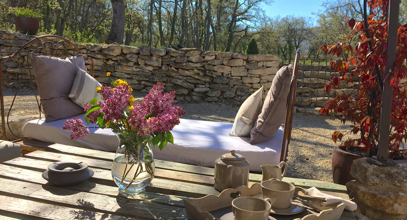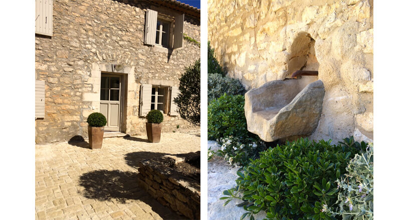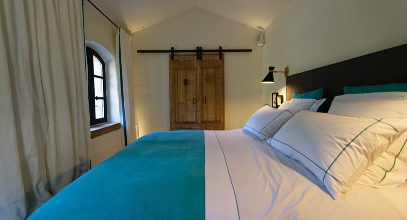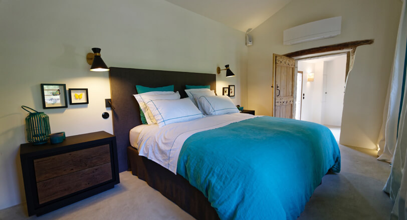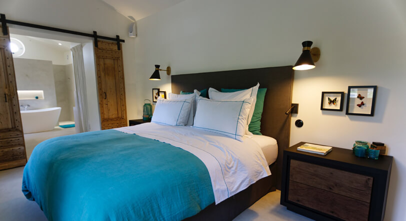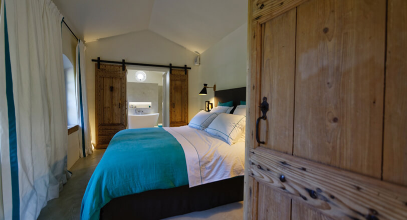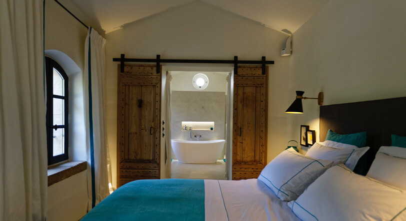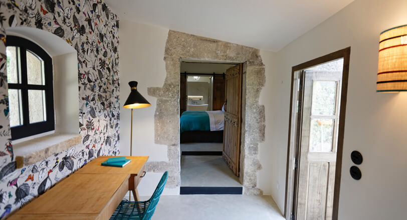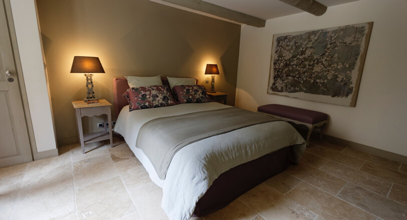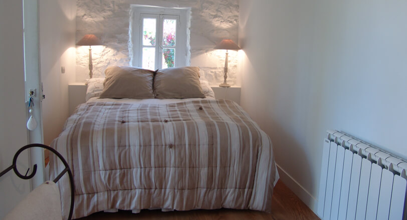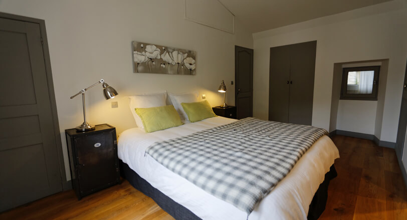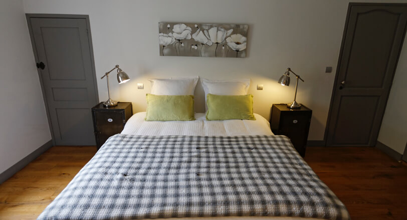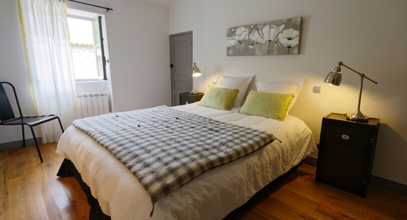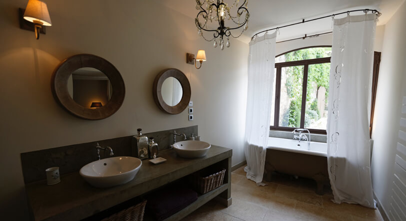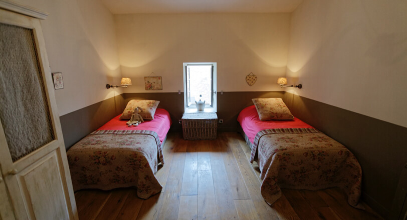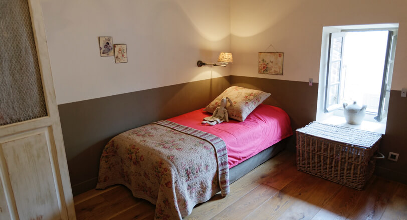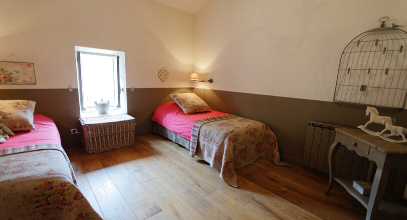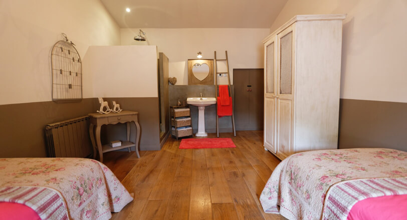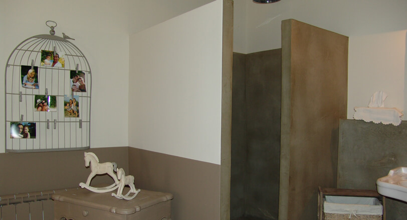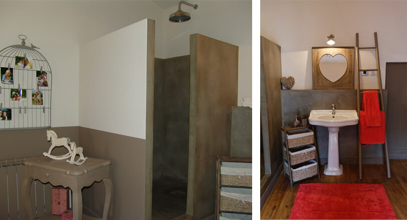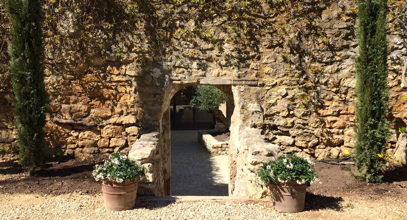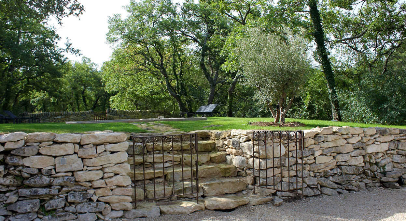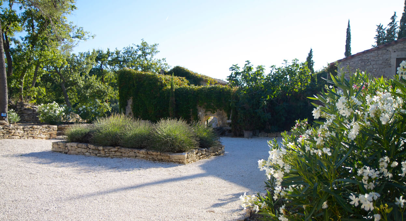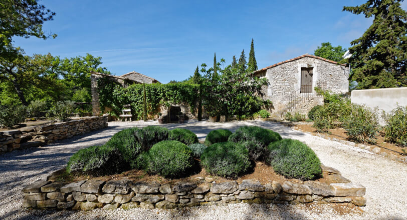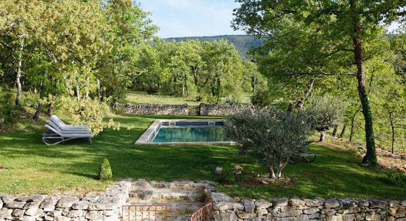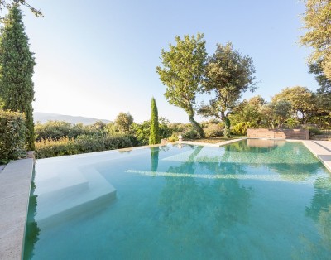LACOSTE AH46
Description
Accommodation (approximately 2,100 sq. ft.)
Portable Air Conditioning unit available
• Living-dining room
• Kitchen
• 4 bedrooms (2 queens, 1 double, 1 with twins convertible to king)
• 4 bathrooms, all ensuite (3 showers, 1 tub + shower), 4 WCs
• Satellite television/DVD player/CD player/Wi Fi internet access/mp3 Docks/Apple TV
• Sonos audio system in the garden, living room and suite
• Professional-quality stove/Dishwasher/Washing machine/Dryer
• Swimming pool (13’ x 30’) heated at an additional charge
• Garden furniture/Barbecue (gas)/tennis table/ kids game
• Central heating
• Telephone
• Sheets and towels included
• 4 hours of cleaning and final cleaning included
• Security deposit – $2,500
Independent 5th bedroom of 50m2.
• King size bed
• Bathroom (bathtub + shower)
• Great view on the park, swimming pool and Luberon hills
. included in the rate in the highs season
. Optional for a fee in low and mid season pleas e inquire
• reversible AC
Location: 2 kms from Lacoste, 15 kms west of Apt, 40 kms east of Avignon
Peter Mayle fell in love with it and wrote A Year in Provence, his chronicle of life there. Long before it was discovered by tourists, the Luberon was home to farmers, winegrowers and a little-known vacation destination for those seeking peace and relaxation in the French countryside. Today, its scenic perched villages – from Gordes and Bonnieux to Menerbes and Lacoste – are celebrated destinations. And there are still quiet spots where you can enjoy a true taste of the Luberon.
Located in the countryside just a short drive from Lacoste, this 18th-century stone farmhouse is set in a spacious natural garden with a tall oaks, olive trees and an array of flowering shrubs and plants. Adjacent to the house is a large graveled terrace with an arbored dining area and ample outdoor dining furniture. Several stairs from the graveled terrace lead to the pretty basin-style swimming pool surrounded by a beautiful lawn, all shaded by the oaks.
The U-shaped house is built around a large stone-courtyard. It has been totally restored using the highest quality building materials. Traditional architectural features include exposed stone work, heavy wood-beamed ceilings and stone and terra cotta tile floors. The décor combines casual contemporary furnishings with fine ceramics, fixtures, top-notch appliances and all conveniences including high-speed internet.
To the left of the main entrance is the kitchen, light and bright with windows overlooking both the center courtyard and the garden. It is equipped to entice cooks of all levels and features a professional-level stove, stainless-steel refrigerator, plenty of preparation space, dark olive-colored wood cabinets, espresso maker and full complement of cookware, dishes and cutlery and added feature is the filtered drinkable water.
A door leads to the spacious living-dining room. Open and airy, it boasts a high wood-beamed ceiling and a wall of windows and glass doors opening to the stone courtyard and out to the terraces. On the far end is the sitting area with comfortable upholstered sofas and chairs grouped around a wood coffee table. Opposite on the wall is the flat-screen television with satellite service. Behind the sitting area is a wood dining table and chairs for 8 people. Another door from the dining area opens to the “boules” court.
The house has 4 bedrooms each with ensuite bathroom. The bedrooms feature quality bedding, lovely linen and bedcovers, bedside tables and lamps and ample wardrobe space. The bathrooms include quality stone and ceramic fixtures and tile work.
To the left of the entry hall is the master bedroom with queen bed and large bathroom with separate claw foot tub, shower , double sinks and a toilet). It overlooks the central courtyard and includes stone floors and high wood-beamed ceiling. Stairs from the entry go up to two more bedrooms. A queen-bedded suite includes a large shower, sink and toilet facilities. A smaller twin-bedded suite has beds convertible to king and bathroom with shower and sink. The fourth bedroom suite is accessed by an exterior staircase and includes a double bed and bathroom with shower, sink and toilet. Additional toilet facilities are on the entry level behind the staircase.
A 5th new suite bedroom is totally independent with about 450 sq. ft. and a Great view on Luberon hills, swimming pool and parc. This bedroom is air conditionned and has his own bathroom with Shower, Bathtub and toilet facilities.
A home with great character and charm in the heart of the Luberon near a picturesque hilltop village. ( ALl bedrooms have fans, and now there is portable Air conditioning unit available).
Note*: *Additional guest with reversible Air conditioning suite is an option in the low and mid season
Availability
| M | T | W | T | F | S | S |
|---|---|---|---|---|---|---|
| 1 | ||||||
| 2 | 3 | 4 | 5 | 6 | 7 | 8 |
| 9 | 10 | 11 | 12 | 13 | 14 | 15 |
| 16 | 17 | 18 | 19 | 20 | 21 | 22 |
| 23 | 24 | 25 | 26 | 27 | 28 | |
| M | T | W | T | F | S | S |
|---|---|---|---|---|---|---|
| 1 | ||||||
| 2 | 3 | 4 | 5 | 6 | 7 | 8 |
| 9 | 10 | 11 | 12 | 13 | 14 | 15 |
| 16 | 17 | 18 | 19 | 20 | 21 | 22 |
| 23 | 24 | 25 | 26 | 27 | 28 | 29 |
| 30 | 31 | |||||
Please note that a minimum stay will apply for some properties
