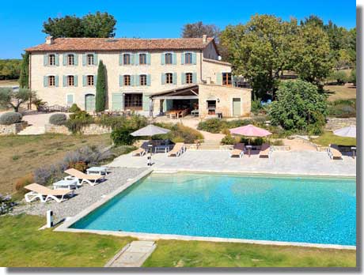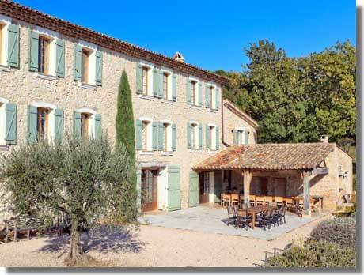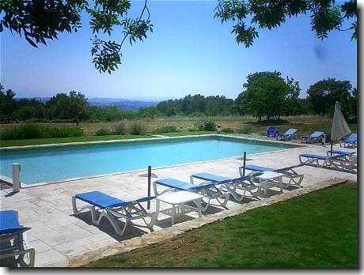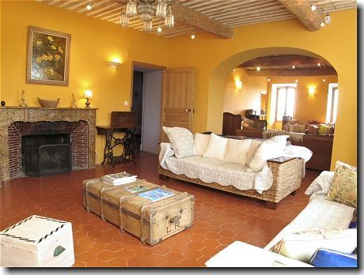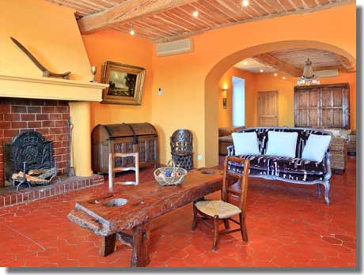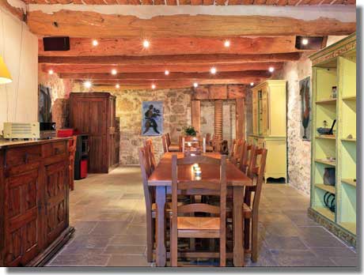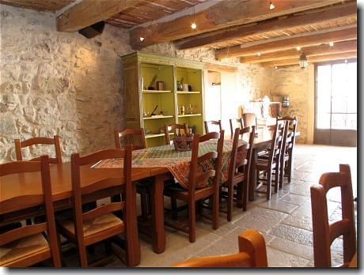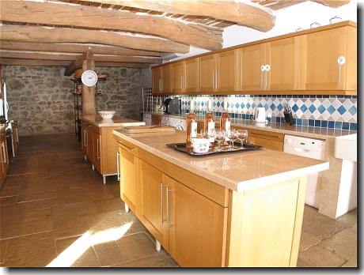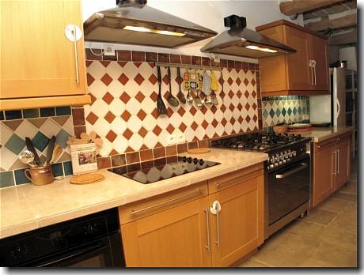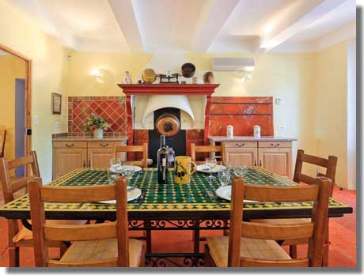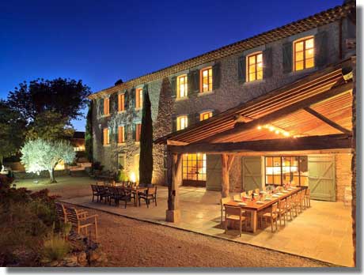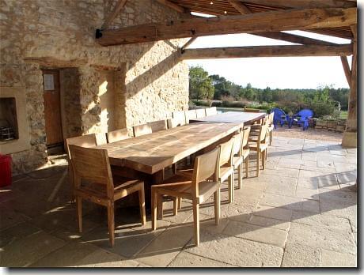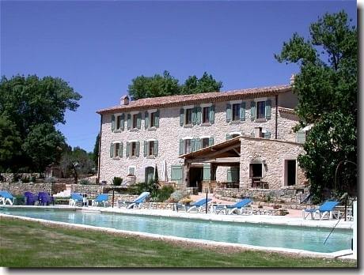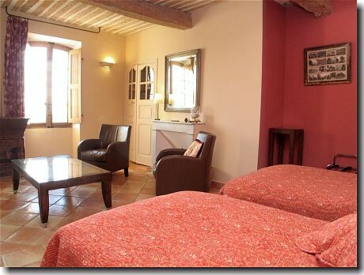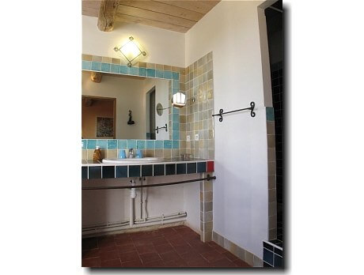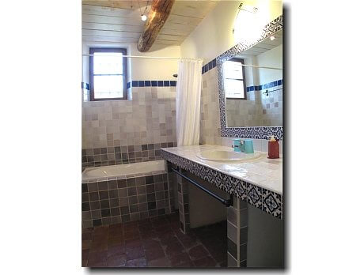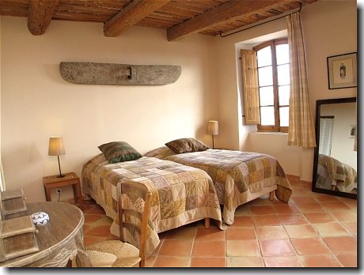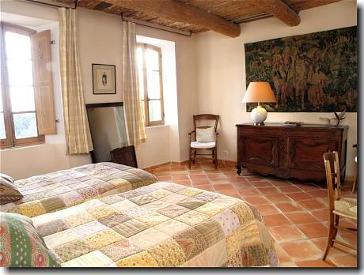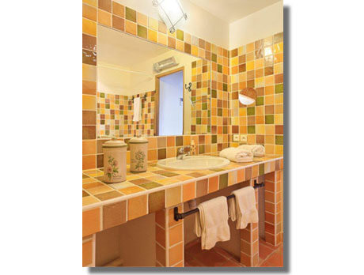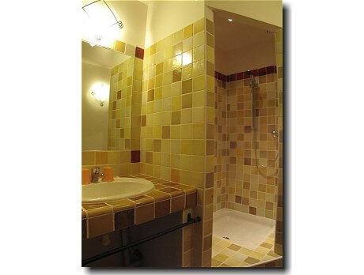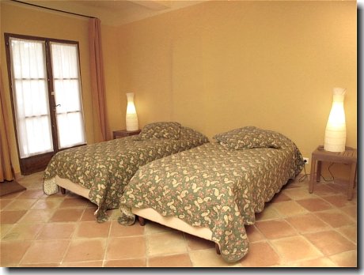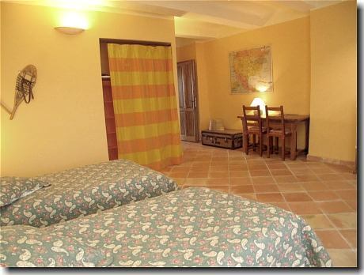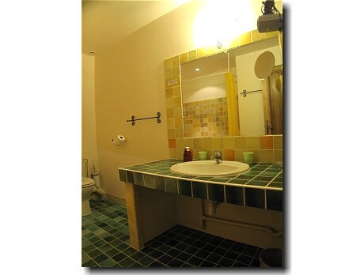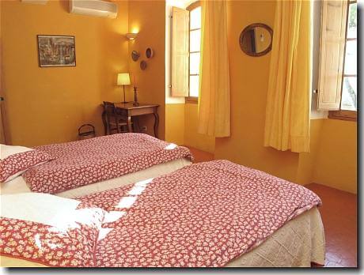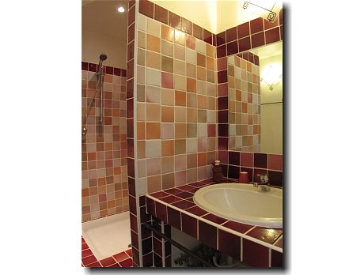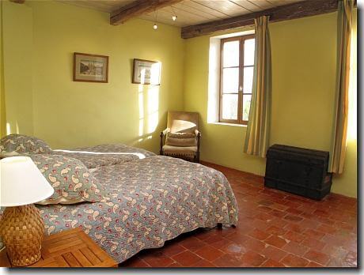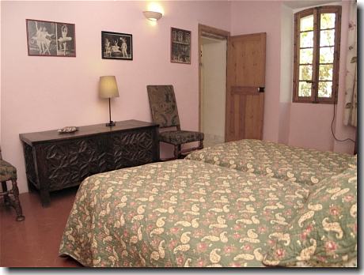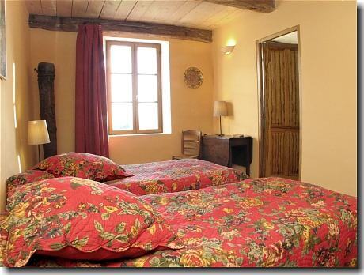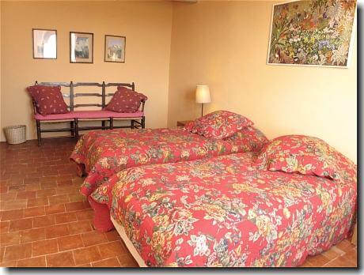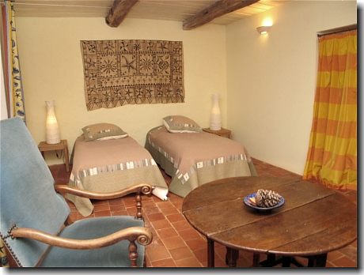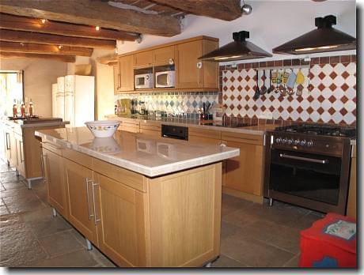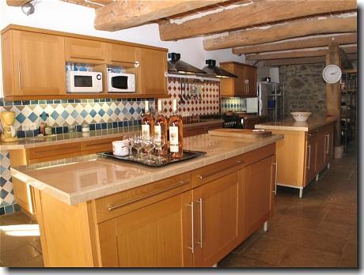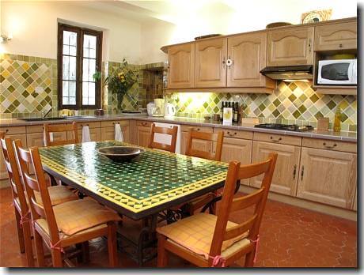BELLE BASTIDE AH20
Description
Accommodation (approx. 6,500 sq. ft.)
• Fully air conditioned
• Living room
• Dining room
• Study with satellite television/DVD player/Music system with CD player, Ipod connection
• 2 Kitchens with 3 ovens | 3 dishwashers | 4 refrigerators | large freezer | 3 microwaves
• 10 bedrooms (all with twin beds)
• 10 bathrooms all ensuite (7 showers, 3 tub-showers), 12 WCs
• 2 Washing machines/Dryer
• Infrared sauna
• Telephone – see below
• Swimming pool (21′ x 50′) with salt water filtration/Rinse-off shower/solar heating
• Helipad on the property
• Garden and pool furniture/2 Barbecues (1 stone, 1 gas)
• Boules court/Badminton court/Basketball court
• Sheets and towels/half-day housekeeping included
• Supplementary charges – telephone, electricity,
• Final cleaning fee of 525€/575€ depending on group size
• All payable in cash locally at departure
• Tourist tax – €1,10/Day/Adult
• Security deposit – $4600
Location: 5 kms from Draguignan, 40 kms (25 miles) northwest of St-Raphaël, 80 kms (50 miles) southwest of Nice, 90 kms (55 miles) east of Aix-en-Provence
Located in the Var region of eastern Provence, this wonderfully restored 19th-century stone bastide provides an exceptional setting for large groups. It is just a short drive to Draguignan, a lively town with a full range of shops, cafés, restaurants, all services and open-air markets twice weekly. Within easy driving distance are charming Provençal towns and villages as well as all the sights and beaches of the Côte d’Azur.
The historic property is set in grounds of over 42 acres, including groves of olive, oak and fruit trees. Adjacent to the house on both the north and south sides are spacious terraces with ample outdoor lounging and dining furniture. The north terrace is shaded by graceful platanes. On the south side, you’ll enjoy a large swimming pool and surrounding stone terrace with magnificent views on the Massif des Maures mountains.
Adjacent to the house is a covered dining terrace with a long wood table and chairs for 20 people. Also adjacent are landscaped areas with natural lawn and an array of shrubs, plants and flowers. For your outdoor enjoyment, there is also a boules court, badminton and basketball equipment. With such wonderful facilities and views, you may be reluctant to leave your private resort!
Inside, the three-story bastide has been well renovated. It retains traditional architectural features including heavy wood beamed ceilings, exposed stone walls, and both stone and ceramic tile floors. The décor features comfortable contemporary furnishings accented by a palette of colorful walls, a variety of antique pieces and richly-hued Provençal fabrics. And the property boasts all modern comforts and conveniences including full air conditioning, high-speed internet access, satellite television, and a full array of household appliances.
To the left of the main entry hall is the spacious double living room. This is a casual room with plenty of comfortable seating for large groups including sofas and easy chairs set off by antique armoires and chests. At one end, a door leads to a small office with several desks and telephone. Also on this level is the smaller of two kitchens. Quite spacious on its own, it is French country style and features full cabinets, ample preparation space, all appliances and a colorful tile-topped breakfast table in the center.
On the garden level below are the main kitchen (650 sq.ft.) and dining room (700 sq.ft.), both enormous by most standards and with French doors opening to the pool and outdoor dining terraces. A stairway from the entry level also leads down to this lower level. Both rooms have great atmosphere with their wood-beamed and plaster ceilings, stone floors and exposed stone walls.
The kitchen is designed to handle meal preparation for large groups and features: colorful ceramic tile walls, ample wood cabinets, marble counters, two center islands, two ovens (1 electric, 1 gas), two cooktops (1 electric, 1 gas), two microwaves, three refrigerators with freezer compartments, a separate freezer and two dishwashers. An archway leads to the dining room with a variety of wood farm tables and chairs. These can be arranged to suit the needs of any group.
The property has a total of 10 bedrooms, each with full ensuite bathroom. The bedrooms all have two twin beds that can be set side-by-side for couples or separated for single adults and children. They are decorated with originality and charm and have colorful walls, quilted bedcovers, bright curtains and occasional antique pieces. Three are located on the main level down a corridor to the left of the entry hall. One of these bedroom suites is designed and equipped to accommodate people with disabilities. A stairway from the entry leads to seven more bedrooms on the top floor.
The bathrooms feature colorful ceramic tilework from the renowned village of Salernes and quality fixtures. Seven have showers, sinks and toilet facilities. The other three have tub-showers, sinks and toilet facilities. There are additional toilet facilities on the main level off the entry and on the garden level off the dining room.
A property with tremendous Provençal character in an exceptional setting for large groups of friends and families. Note: for 2-week stays, discounts of 10-20% offered on second week.
Availability
| M | T | W | T | F | S | S |
|---|---|---|---|---|---|---|
| 1 | 2 | 3 | 4 | 5 | 6 | |
| 7 | 8 | 9 | 10 | 11 | 12 | 13 |
| 14 | 15 | 16 | 17 | 18 | 19 | 20 |
| 21 | 22 | 23 | 24 | 25 | 26 | 27 |
| 28 | 29 | 30 | 31 | |||
| M | T | W | T | F | S | S |
|---|---|---|---|---|---|---|
| 1 | 2 | 3 | ||||
| 4 | 5 | 6 | 7 | 8 | 9 | 10 |
| 11 | 12 | 13 | 14 | 15 | 16 | 17 |
| 18 | 19 | 20 | 21 | 22 | 23 | 24 |
| 25 | 26 | 27 | 28 | 29 | 30 | 31 |
Please note that a minimum stay will apply for some properties
On the Map
1 Reviews


