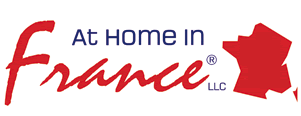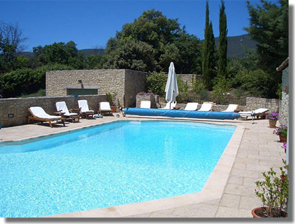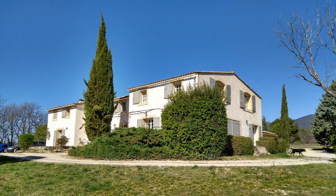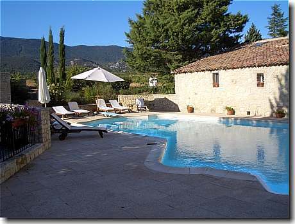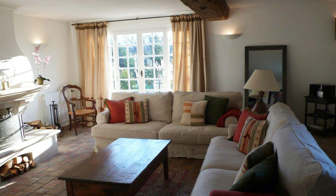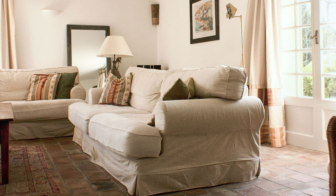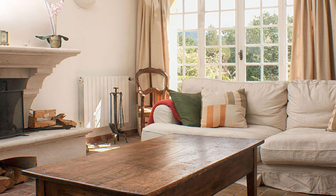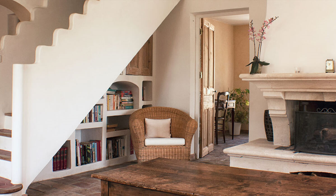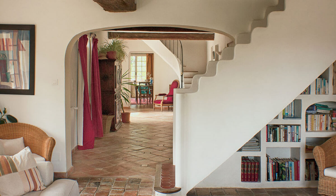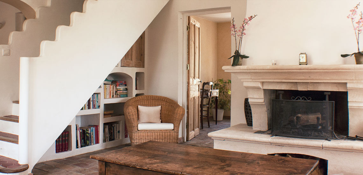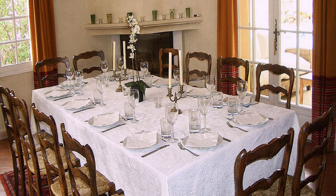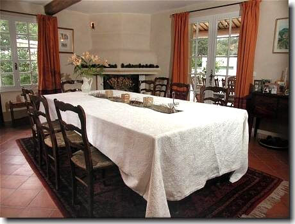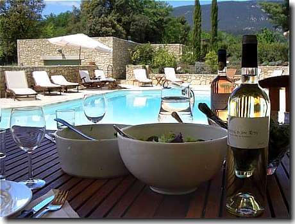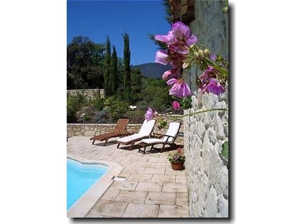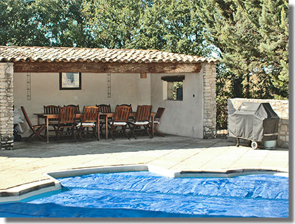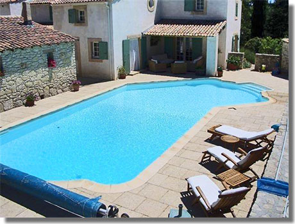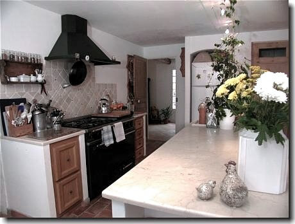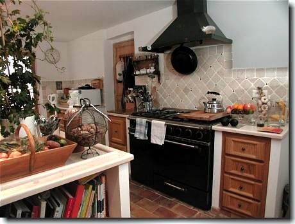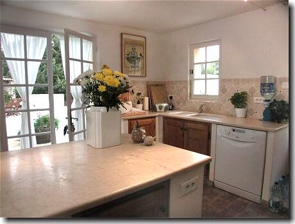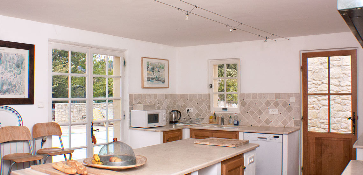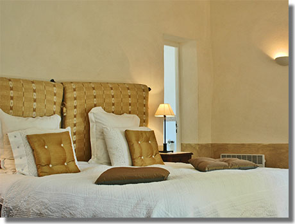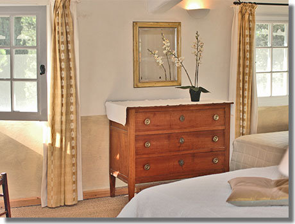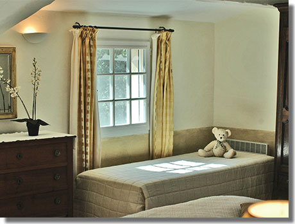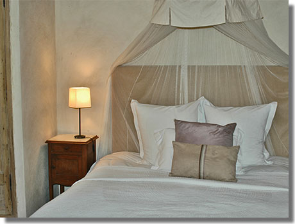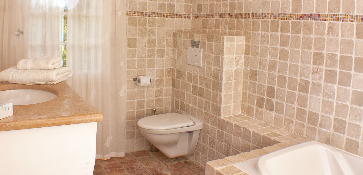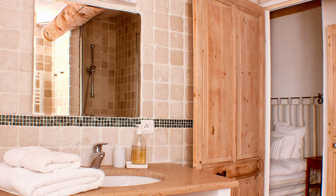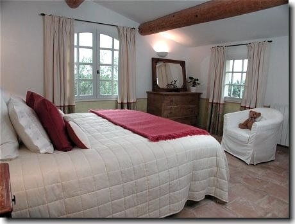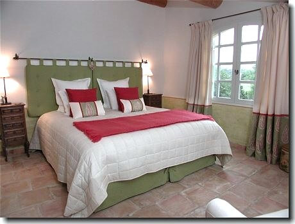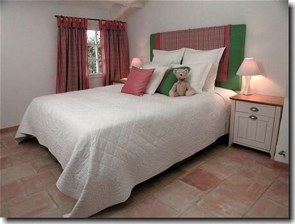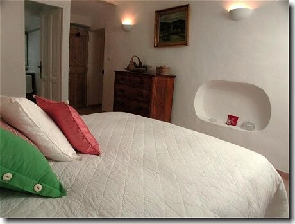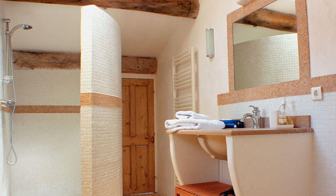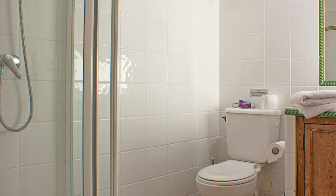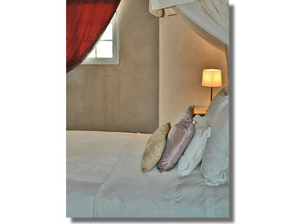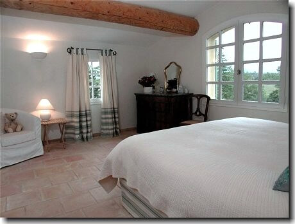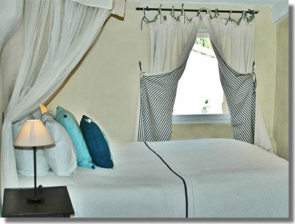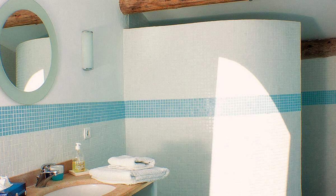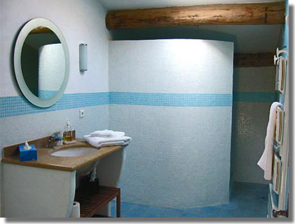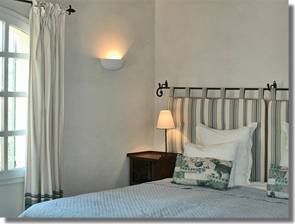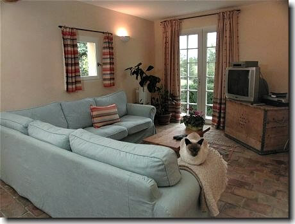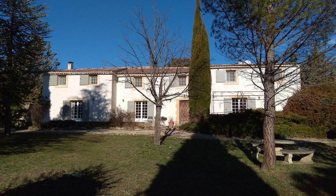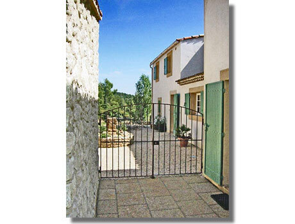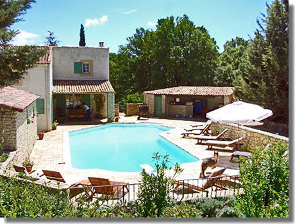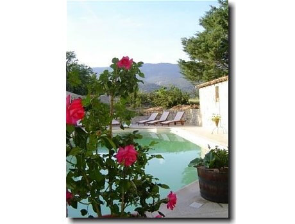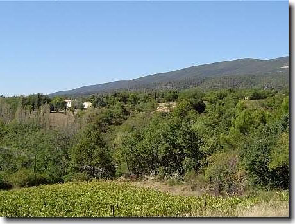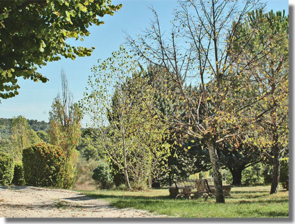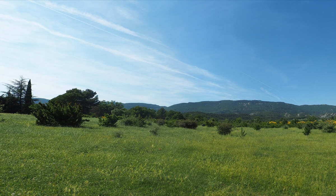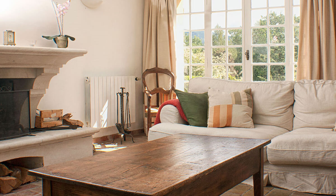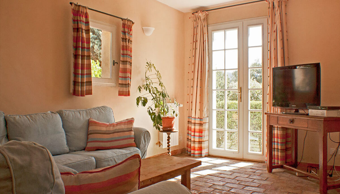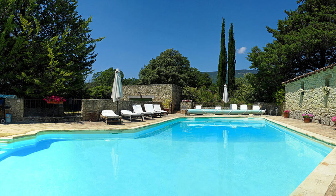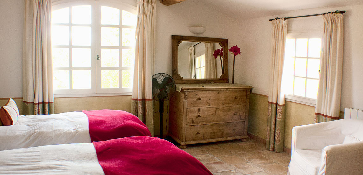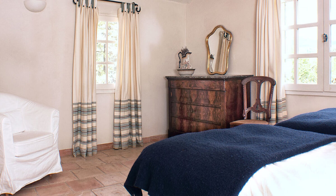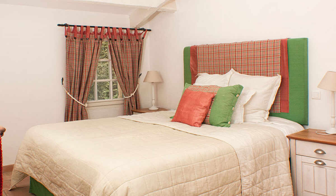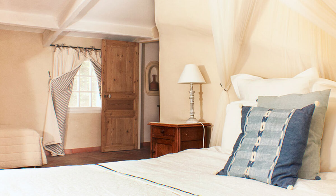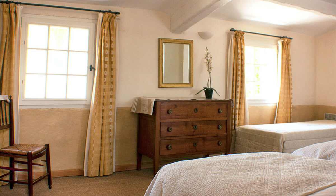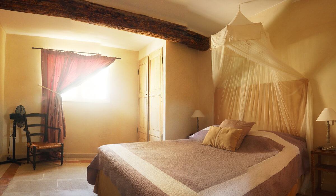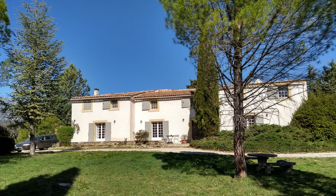MAS PROVENÇAL AH07
Description
Accommodation (approx. 3,500 sq. ft.)
• Living room
• Dining room
• Den with satellite television
• Kitchen
• 6 bedrooms (3 with twins convertible to king, 2 queens, 1 with queen bed and day bed for a child)
• 6 bathrooms all ensuite (4 showers, 2 tub-showers), 8 WCs
• DVD/CD player/Wi-Fi internet access
• Professional stove/Microwave/Dishwasher/2 Washing machines/2 Dryers
• Swimming pool (18′ x 42′) heated at an additional charge/Garden furniture/Barbecue
• Central heating
• Telephone
• Sheets and towels/10 hours per week cleaning included
• Security deposit – $1,500
Location: 2.5 kms from Cucuron, 7.5 kms from Lourmarin, 40 kms southeast of Avignon
Located in the southern Luberon, this early 19th-century mas is set in park-like grounds of 14 acres. There are superb views of the surrounding mountains from the celebrated Montagne Ste-Victoire to the south and the Alpes de Haut Provence to the east to the peak of Mourre Negre, the highest point of the Grand Luberon to the north.
Flanking the grounds are fields of sunflowers, vines and olive groves. The grounds feature lovely landscaped beds with flowering shrubs and plants, a beautiful swimming pool, covered and open outdoor dining areas and plenty of lounging furniture. What better place to enjoy morning coffee, a drink or leisurely meals! Or simply relax by the pool and enjoy the striking field and mountain views.
Inside, the house has been renovated and designed with no expense spared. Traditional building materials feature massive wood beamed ceilings, terra cotta tile floors and fine ceramic and travertine marble tilework. Furnishings are all the highest quality including richly-colored fabrics, Asian carpets, antique chests, armoires and tables – all in the best Provençal country tradition. Complementing this handsome decor are top-of-the-line appliances and every comfort and convenience.
To the right of the entry hall is a gracious living room with two large upholstered sofas grouped around an antique wood coffee table in front of the carved stone fireplace. Occasional tables and lamps accent this inviting room with two sets of French doors opening to the grounds, both in front and in back. Adjacent is a den, also opening to the grounds. A pale blue sectional sofa provides comfortable seating to relax, read or watch television.
A door off the entry leads to the spacious, fully-equipped kitchen. It’s an oasis for serious and amateur cooks with its marble-topped center island, professional-level gas stove, all appliances and conveniences. To the left of the entry near the kitchen is a gracious dining room with long oak dining table and chairs for 12 people, antique chests and armoires. French doors from both the kitchen and dining room open to the pool and terraces.
There are a total of 6 bedrooms, each with ensuite bath or shower. They are all beautifully decorated with antique chests and armoires as well as colorful curtains, bedcovers, rugs and lovely linens. The bathrooms feature quality ceramic tilework and fixtures. One bedroom is on the entry level and has a queen bed. Also on this level are separate toilet facilities.
Upstairs from the living room are 3 bedroom suites, one with queen bed and two with king beds convertible to twins. By the kitchen is another flight of stairs leading to two more bedrooms. One has a king bed convertible to twins. The other is a family suite with queen bed and an adjacent sleeping alcove with single bed.
An exceptional home and setting in the Provençal countryside for large groups of friends and families.
Availability
| M | T | W | T | F | S | S |
|---|---|---|---|---|---|---|
| 1 | ||||||
| 2 | 3 | 4 | 5 | 6 | 7 | 8 |
| 9 | 10 | 11 | 12 | 13 | 14 | 15 |
| 16 | 17 | 18 | 19 | 20 | 21 | 22 |
| 23 | 24 | 25 | 26 | 27 | 28 | |
| M | T | W | T | F | S | S |
|---|---|---|---|---|---|---|
| 1 | ||||||
| 2 | 3 | 4 | 5 | 6 | 7 | 8 |
| 9 | 10 | 11 | 12 | 13 | 14 | 15 |
| 16 | 17 | 18 | 19 | 20 | 21 | 22 |
| 23 | 24 | 25 | 26 | 27 | 28 | 29 |
| 30 | 31 | |||||
Please note that a minimum stay will apply for some properties
On the Map
2 Reviews


