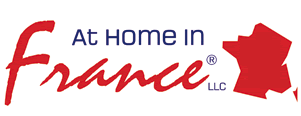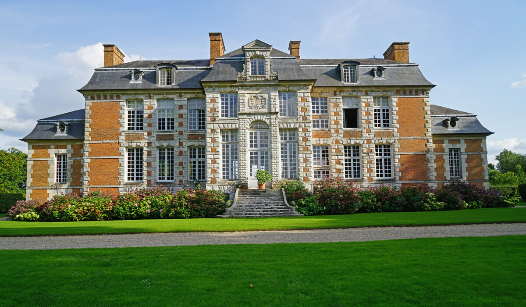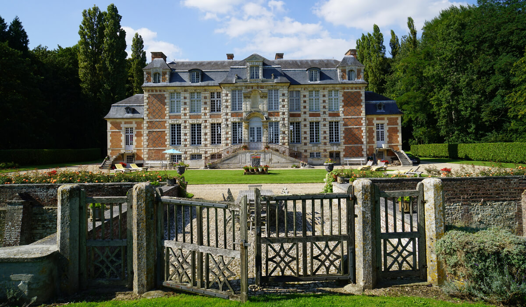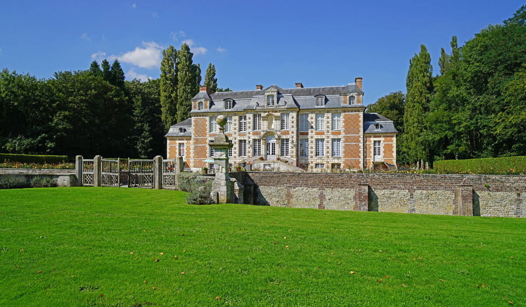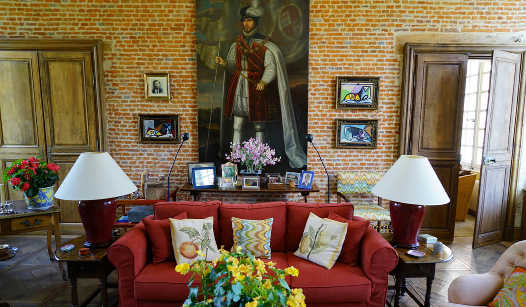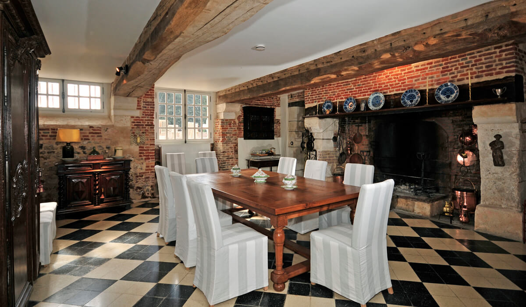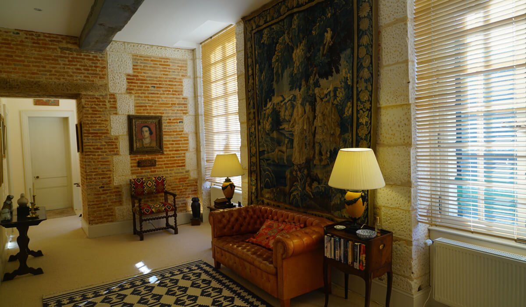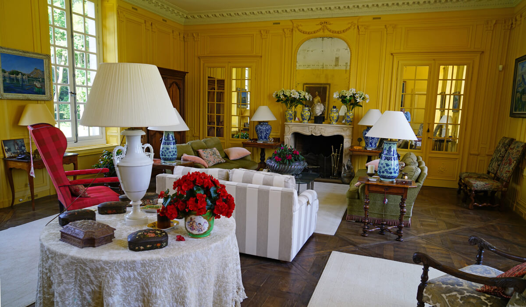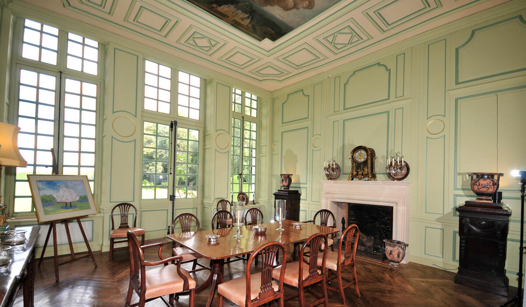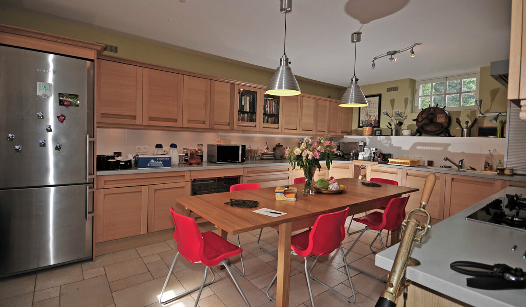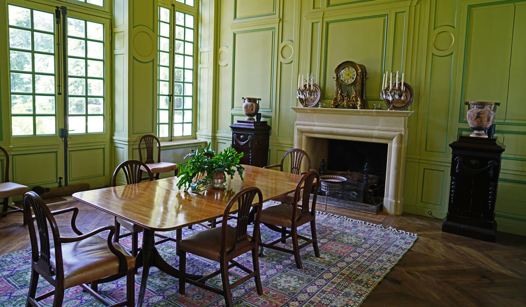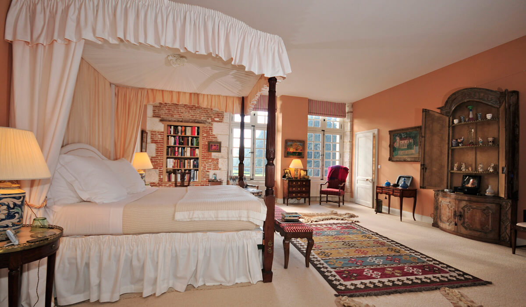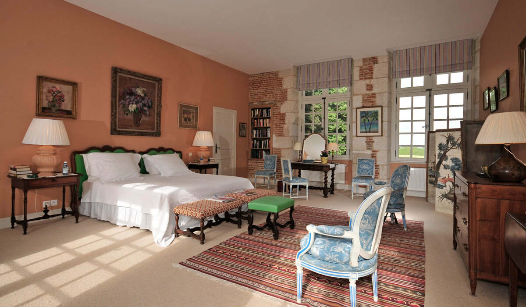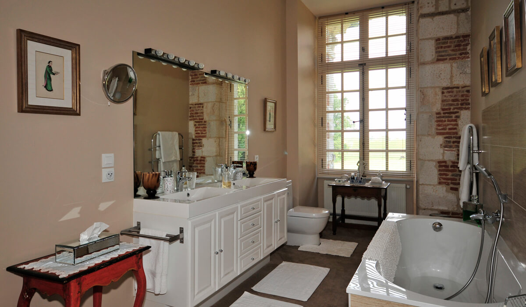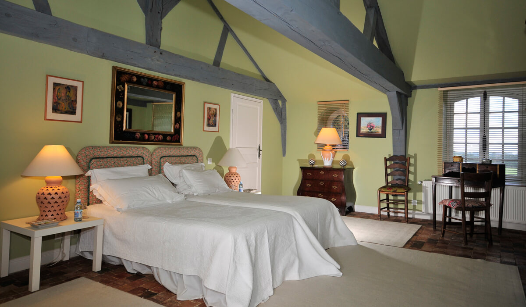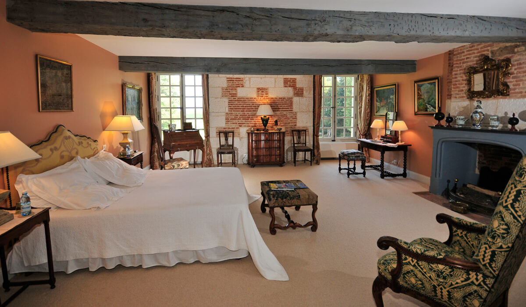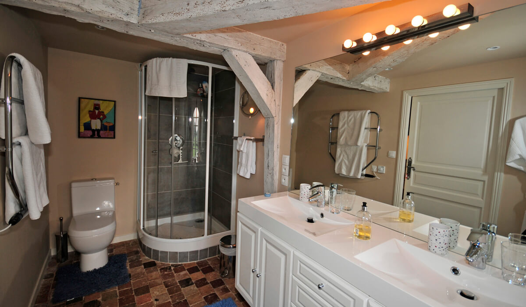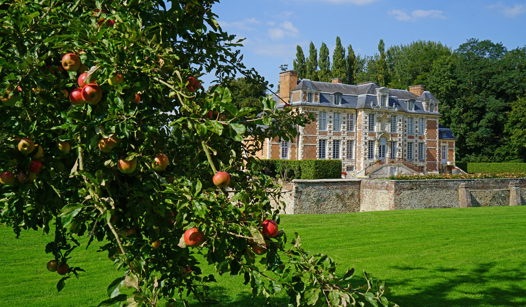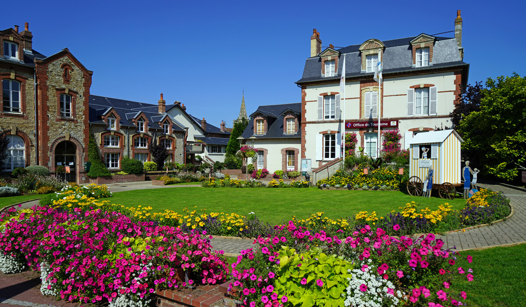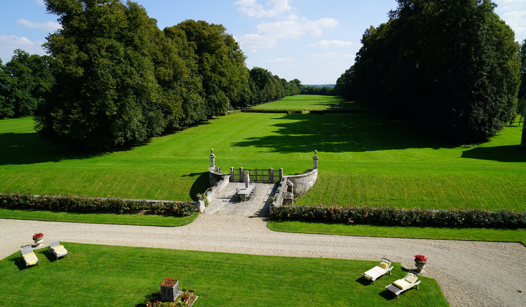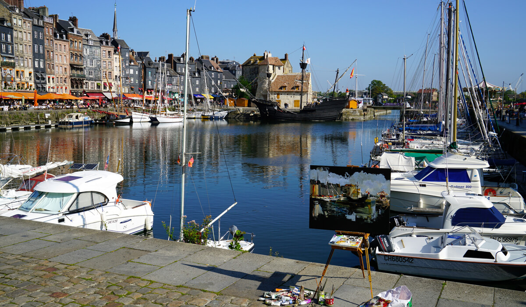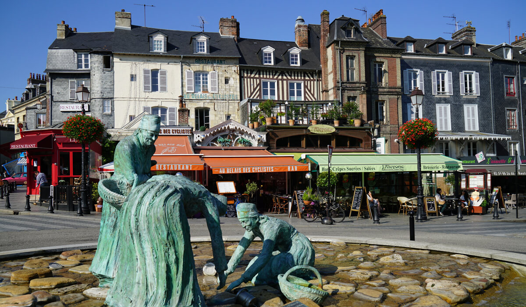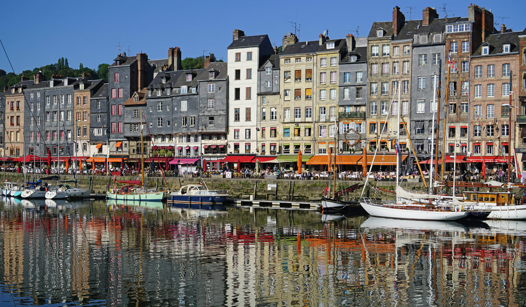LE CHATEAU EN FLEUR AZ1623
Description
Accommodation (approx. —- sq. ft.)
Lower level:
• Fully equipped kitchen for 12/ guest WC
Ground level:
• Large entrance hall
• Formal Dining room
• Living room with fireplace overlooking the garden
• Guests WC behind living room
• Satellite TV/ Home cinema/DVD/CD/ Wi-Fi internet access
• TV room/ ADSL/Ipod dock/
Bedrooms: 5 bedrooms, 5 bathrooms
First floor:
• Master bedroom with 4 poster bed (1.90m), large ensuite bathroom, shower, WC.
• Twin/double bedroom ( 2 x 0.90m or 1.80m) , large ensuite bathroom, shower, WC, dressing room.
• Double bedroom (1.6m bed) open fireplace, ensuite bathroom, WC.
Second Floor:
• Twin bedroom (2 x 0.9m), ensuite shower room, WC, walk-in wardrobe.
• Twin bedroom (2 x 1m) with en-suite shower room, WC, walk-in wardrobe.
• Childrens’ playroom, (TV), 2 folding beds and 2 cots are available on request
• Large terrace and Garden furniture/ no pool
• Portable charcoal BBQ
• 12 hours of cleaning included MOnd/Tues/ Thurs/Frid
• Final cleaning included
• outside laundry facilities with maid service
• additional guest beds available at additional cost
• Sheets and towels included
• Security deposit – $3300
Location: Walking distance to village St Maclou 10 minutes, Honfleur and coast beached 9 miles,
Deauville 15 miles, Paris 110 miles
Nearby :
5 Golf Courses
2 Race Courses at Deauville
World class Polo
Sailing & Boat trips on Seine and the Channel
Markets
Historic Châteaux & Manoirs to visit
Restaurants
Horse riding
Sea water swimming, sandy beaches
Availability
| M | T | W | T | F | S | S |
|---|---|---|---|---|---|---|
| 1 | ||||||
| 2 | 3 | 4 | 5 | 6 | 7 | 8 |
| 9 | 10 | 11 | 12 | 13 | 14 | 15 |
| 16 | 17 | 18 | 19 | 20 | 21 | 22 |
| 23 | 24 | 25 | 26 | 27 | 28 | |
| M | T | W | T | F | S | S |
|---|---|---|---|---|---|---|
| 1 | ||||||
| 2 | 3 | 4 | 5 | 6 | 7 | 8 |
| 9 | 10 | 11 | 12 | 13 | 14 | 15 |
| 16 | 17 | 18 | 19 | 20 | 21 | 22 |
| 23 | 24 | 25 | 26 | 27 | 28 | 29 |
| 30 | 31 | |||||
Please note that a minimum stay will apply for some properties
