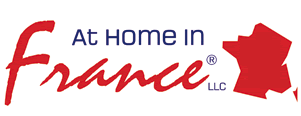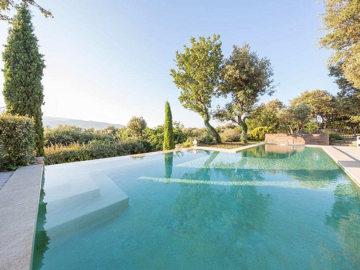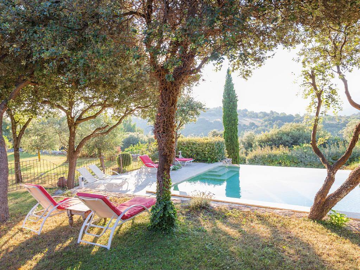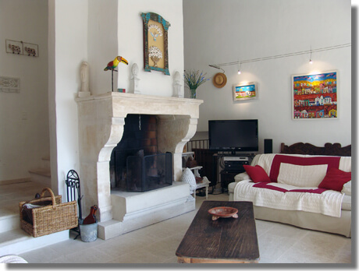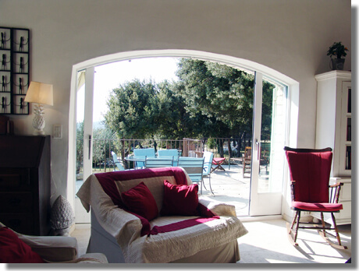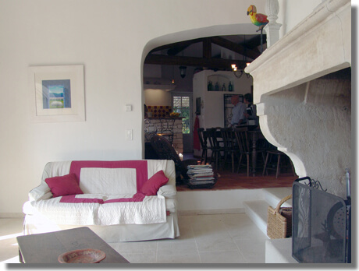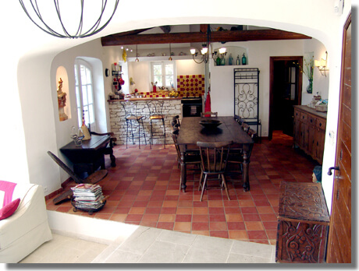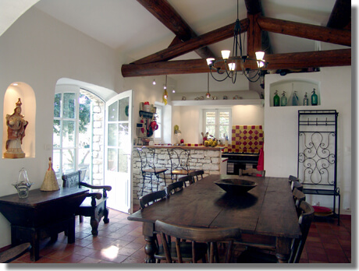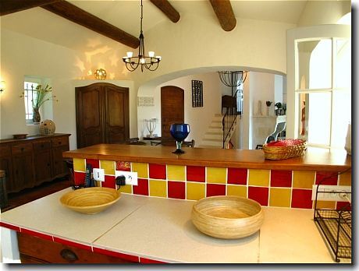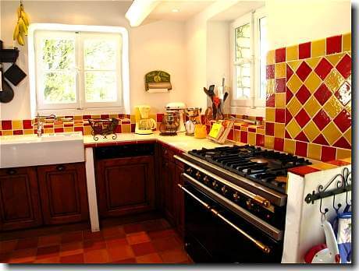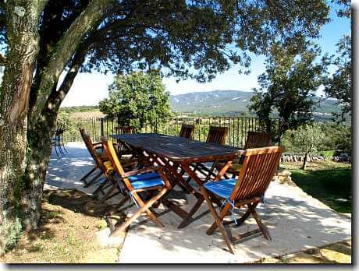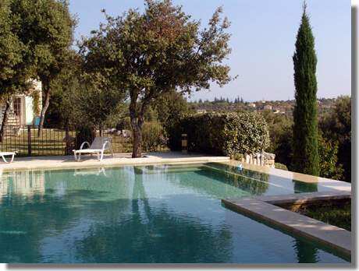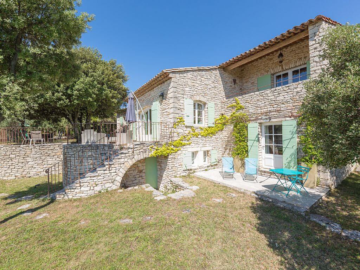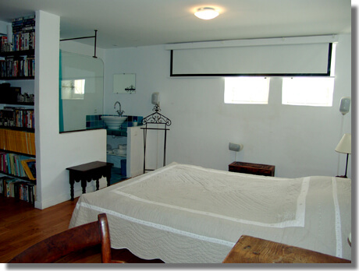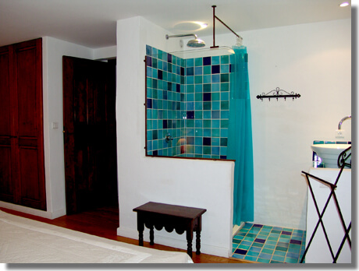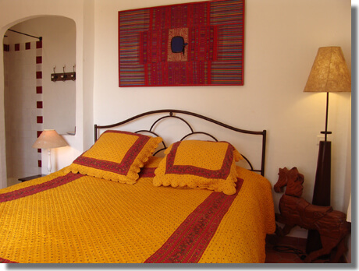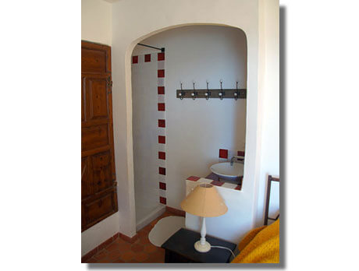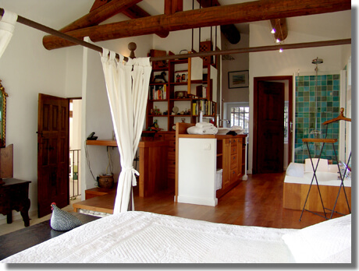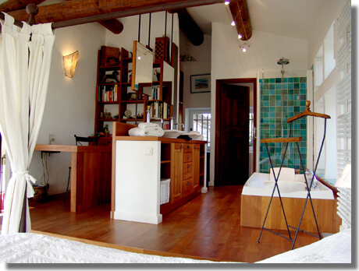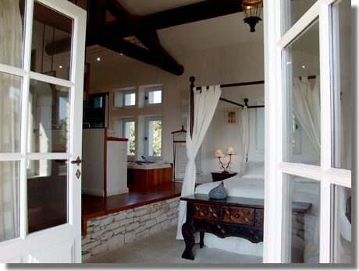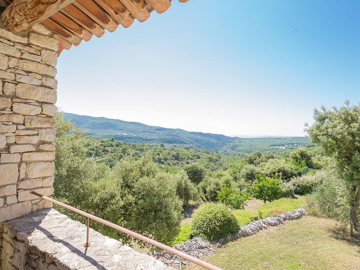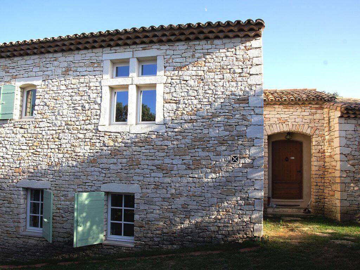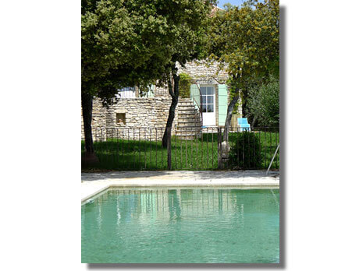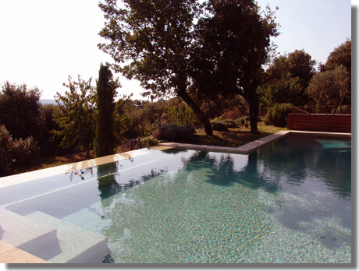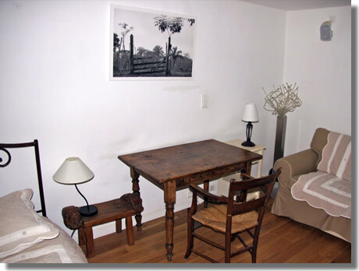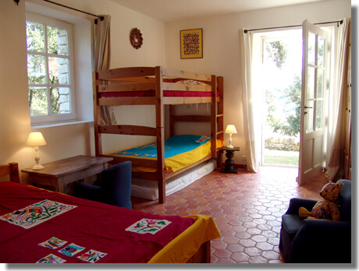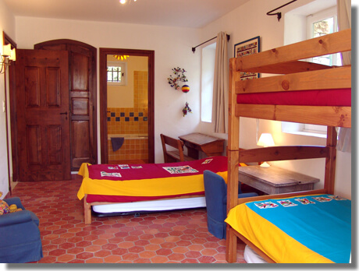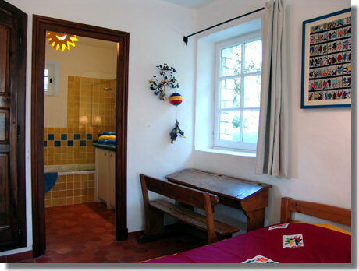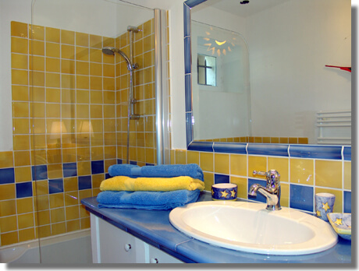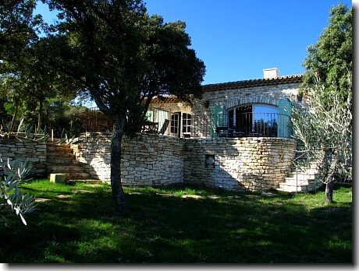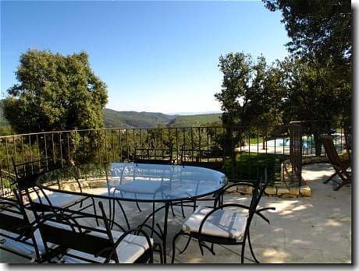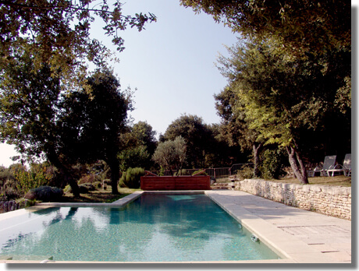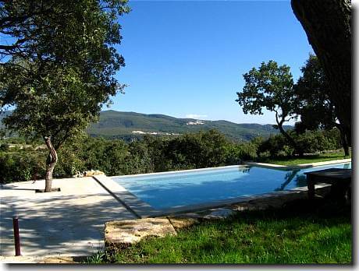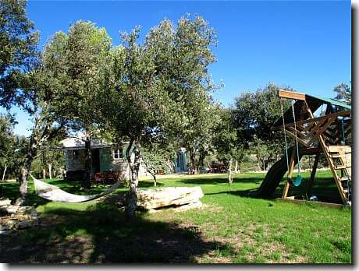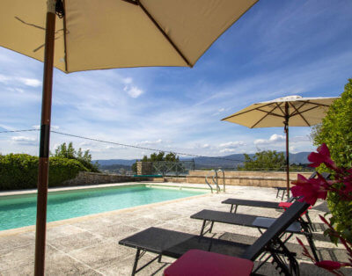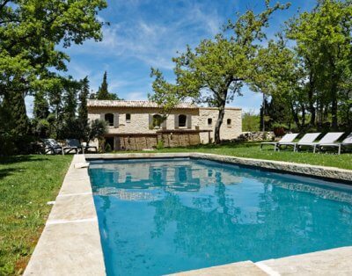BONNIEUX VUE AH28
Description
Accommodation: (approx. 2,000 sq. ft.)
• Living Room
• Kitchen – Dining room
• 5 bedrooms (2 queens, 1 double, 1 with bunks , 2 singles and 1 queen)
• 4 bathrooms (1 tub + shower, 1 tub-shower, 2 showers), 3 WCs
• Satellite television/CD player
• High-speed internet access/ WI FI
• Microwave/Professional-quality stove/Dishwasher/Washing machine/Dryer
• Swimming pool (18′ x 36′)/Garden furniture/Barbecue
• Petanque
• Telephone
• Sheets and towels included
• 2h cleaning/week
Tourist tax to pay on site 3 €/ per day
• Security deposit – $1000
Location: 4 kms from Bonnieux, 10 kms southwest of Apt, 40 kms east of Avignon
This traditionally-built stone house with green shutters and red-tile roof is located near Bonnieux, a charming village perched above the Luberon valley. It is perfectly positioned with panoramic views of the Luberon mountains and the scenic valley below.
The property is set in a spacious natural garden with grass, oak, pine and olive trees. Adjacent to the house is a large stone terrace with outdoor dining furniture. To the side is a play area for children with swings and slides. Below the house is a beautiful cascading swimming pool with stone terrace. Wherever you decide to relax, you’ll enjoy the magnificent views!
Inside, the house has been wonderfully decorated and combines traditional Provençal architectural features such as wood beamed ceilings and stone and terra cotta tile floors with stylish, contemporary furnishings, and all modern conveniences. A variety of colorful Mexican art and craft work reflect the owner’s current home and gives the property special character.
To the left of the entry is a pretty living room with two upholstered sofas and easy chairs grouped around a dark wood coffee table by the fireplace. Large wood-framed sliding glass doors open to the patio and pool and overlook the exceptional country views.
To the right of the entry is the open-plan kitchen with adjacent dining area. The kitchen is colorful with red and yellow ceramic tile accenting wood cabinets and stone counters. It is well designed and fully-equipped for the best of cooks with a professional level stove and gas range. A stone wall with wood counter separates the kitchen from the dining area with antique wood table and chairs for 10 people. French doors open to the terraces and grounds from here as well.
The house has 4 bedrooms and 4 baths. Stairs from the entry lead to a master suite with four-poster queen bed and private terrace taking full advantage of the country views. Three stairs lead to a small office area and adjacent the cleverly-designed bathroom with separate shower, tub, double sinks, toilet facilities and wardrobe space.
Stairs to the garden level lead to three additional bedrooms and three bathrooms. One is a queen-bedded room with a red and white tiled shower and sink. Another has a double bed and turquoise and blue tiled ensuite shower and sink. The third is a children’s room with a set of bunks and two trundle beds. It also has an ensuite shower and sink with blue and yellow ceramic tile work. There are two additional toilet rooms, one serving the lower level bedrooms and another on the main living level off the kitchen.
A Provençal country home with exceptional views and distinctive style near a picturesque hilltop village.
Note: the pool is open May 15 – September 15.
Availability
| M | T | W | T | F | S | S |
|---|---|---|---|---|---|---|
| 1 | ||||||
| 2 | 3 | 4 | 5 | 6 | 7 | 8 |
| 9 | 10 | 11 | 12 | 13 | 14 | 15 |
| 16 | 17 | 18 | 19 | 20 | 21 | 22 |
| 23 | 24 | 25 | 26 | 27 | 28 | |
| M | T | W | T | F | S | S |
|---|---|---|---|---|---|---|
| 1 | ||||||
| 2 | 3 | 4 | 5 | 6 | 7 | 8 |
| 9 | 10 | 11 | 12 | 13 | 14 | 15 |
| 16 | 17 | 18 | 19 | 20 | 21 | 22 |
| 23 | 24 | 25 | 26 | 27 | 28 | 29 |
| 30 | 31 | |||||
Please note that a minimum stay will apply for some properties
On the Map
3 Reviews



