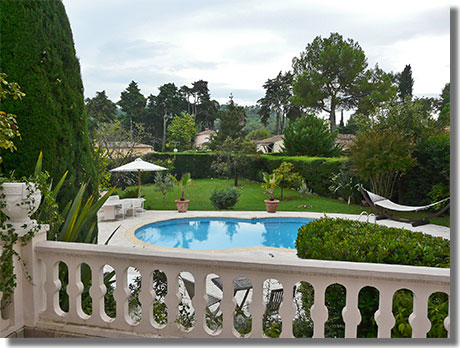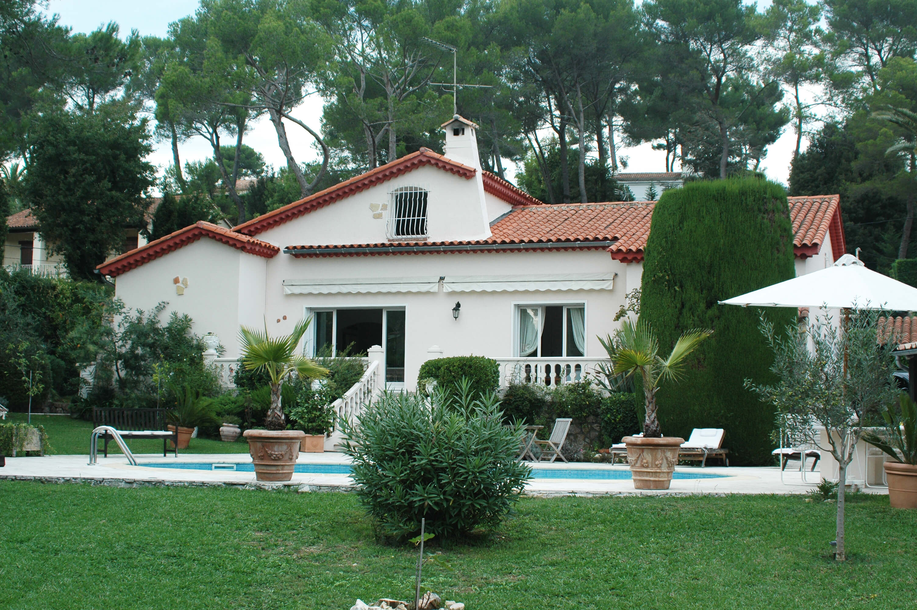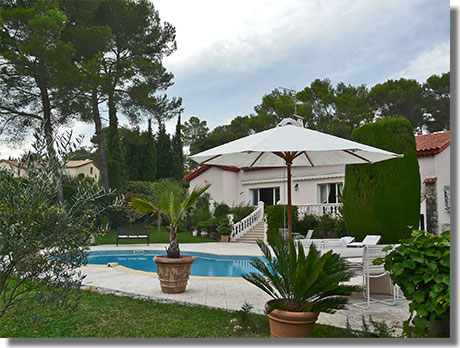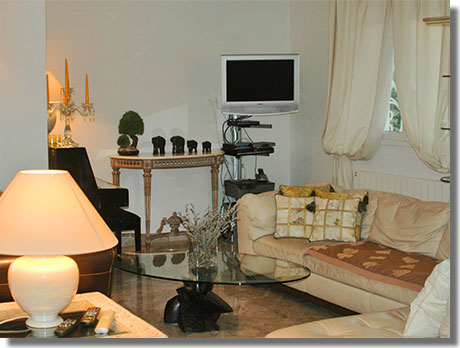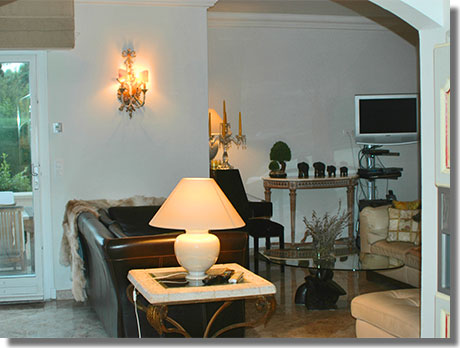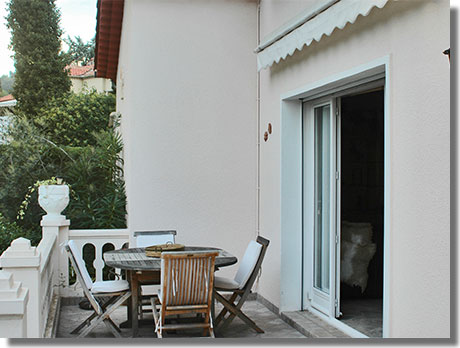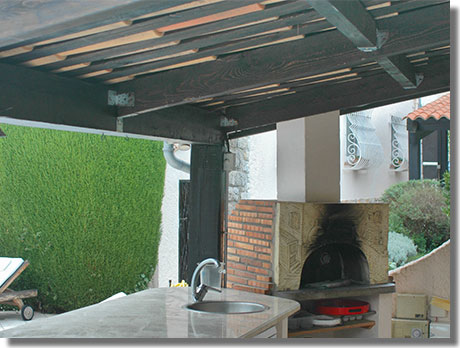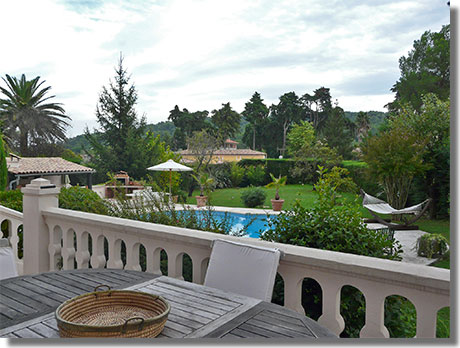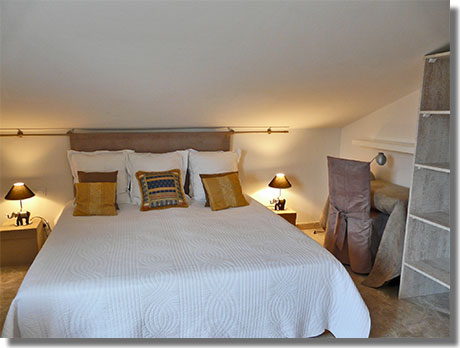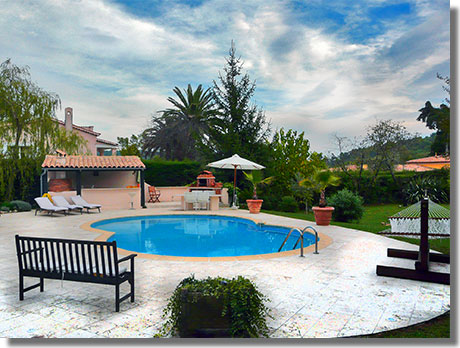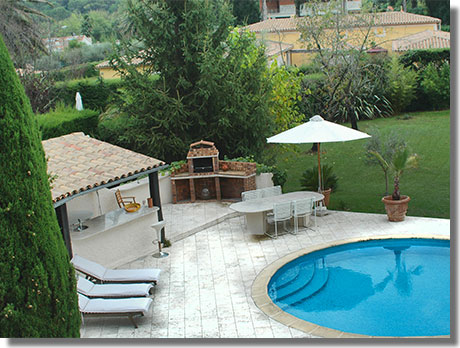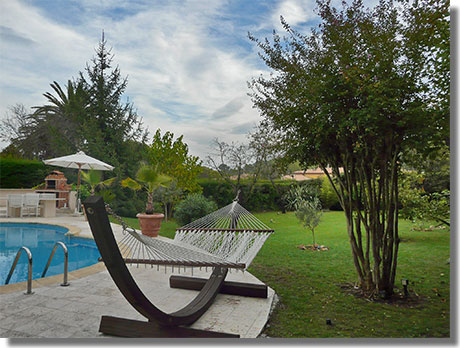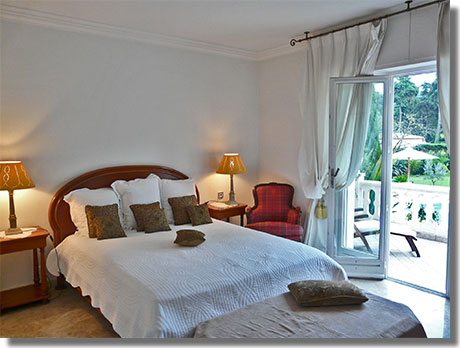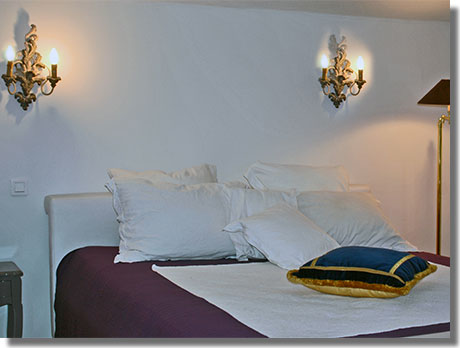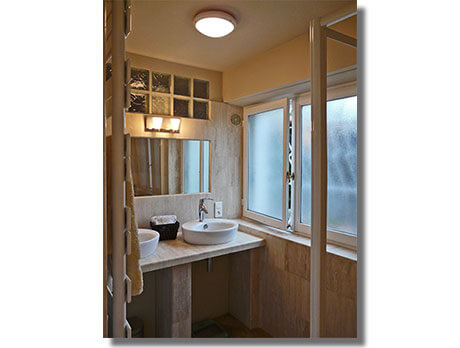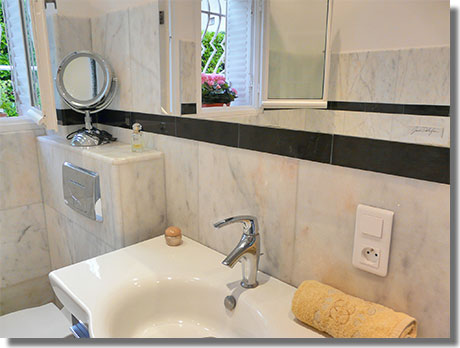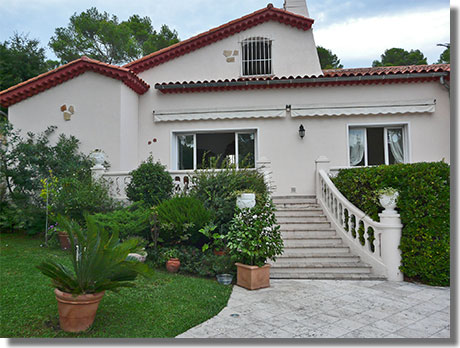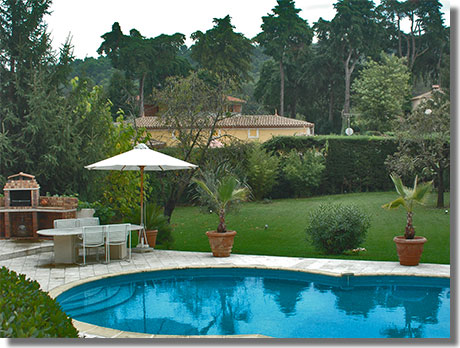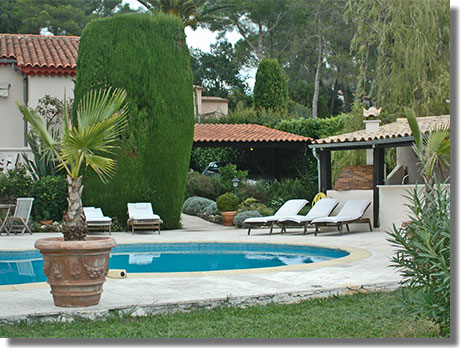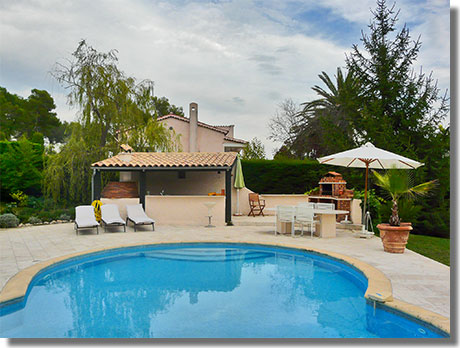LE ROMARIN DE MOUGINS AH154
Description
Accommodation (approx. 2,500 sq. ft.)
• Air conditioned bedrooms
• Living-Dining room
• Kitchen
• 5 bedrooms (3 Queens, 1 single, 1 double) all air conditioned
• 5 bathrooms,2 ensuite (1 tub, 4 showers), 5 WCs
• Satellite television/DVD/CD player/Wi Fi internet
• Microwave/Dishwasher/Washing machine/Dryer
• Swimming pool (kidney-shaped, approx. 18’ x 25’) with non-chemical filtration system
• Pool house with outdoor shower
• Summer kitchen with refrigerator and sink
• Garden furniture/Brick Barbecue/ Pizza oven
• 4 Bicycles
• Telephone
• Sheets and towels included
• Final cleaning Fee: 120€ cash payable on arrival
• Security deposit – 1,500$
Location: 3 kms from Mougins, 6 kms north of Cannes, 35 kms southwest of Nice.
The Côte d’Azur is celebrated throughout the world for its glamorous Mediterranean beaches and lifestyle. Located some 10 kms from the coast, Mougins is a picturesque hilltop village discovered by Picasso in the 1930s. Today, you’ll enjoy its narrow cobblestone streets, charming houses, the remnants of medieval ramparts along with its stylish galleries, shops and restaurants. From this privileged location, Cannes is just a fifteen-minute drive. And all the famed cities and sights of the Côte d’Azur are at your feet.
Located on a private road, this Provençal villa is set just a short drive from Mougins and looks out over the valley and rolling countryside. For golfers, the location couldn’t be better – an easy walk to the famed Mougins Golf and Country Club. The villa features a spacious garden surrounded by tall trees and hedges, an extensive lawn, and an array of native trees and plants including cypress, orange, palm, lavender and mimosa.
Dominating the garden is a kidney-shaped swimming pool bordered by a stone terrace with dining and lounging furniture. Here you’ll enjoy leisurely outdoor meals, and there is a summer kitchen with sink, preparation space and small refrigerator for cold drinks and snacks. Chefs will also enjoy the brick barbecue and pizza oven. It’s the ideal haven for relaxing after a day of touring. And there is another dining terrace adjacent to the villa. You choose your favorite spot.
Built on two levels, the villa is light and bright with white walls and marble floors. The décor combines contemporary furnishings with all modern conveniences including fine appliances, satellite television and Wi Fi internet. And for your comfort during warmer months, the bedrooms are air conditioned.
The entry hall leads to a large living room with fireplace and dining area. Open and airy, it has plenty of comfortable seating including two long sofas and several easy chairs grouped around a glass coffee table. In one corner is a flat-screen television and satellite service with English and American channels. Occasional tables, lamps and a full size piano complete this inviting room. By the glass doors opening to the upper terrace and grounds is a round glass-topped dining table and chairs.
Off the living room is the kitchen with small breakfast table. It is well-equipped with a full complement of quality appliances, cookware, stone counters and pretty painted cabinets.
There are a total of 5 bedrooms and 5 bathrooms. All the bedrooms are air conditioned and have fine bedding and linens. There are pretty bedcovers, curtains, and a combination of antique and modern bedside lamps, tables and chairs. The bathrooms all feature marble tilework and designer ceramic fixtures.
A narrow marble staircase from the main living level leads up to the master suite with queen bed and a sitting area with sofa and small desk. This room has a view across the pool and garden. On the hall is the full bathroom with shower, double sinks and toilet facilities.
Four more bedrooms on the main level are accessed off a corridor from the living room. One of these is a queen suite with bathroom including shower, sink and toilet. Another queen-bedded room features French doors opening to the terrace and views of the pool and garden. The bathroom with separate tub and shower, sink and toilet facilities is across the hall. Another room has a single bed and a bathroom with shower and sink beside. The fifth bedroom is a studio space including a small sitting area with dark leather sofa, leather armchair and a doorway to the terrace. From the sitting area, a stairway leads up to a mezzanine bedroom with double bed and a window with view over the garden. Nearby is the bathroom with a shower and double sinks. Also on the hall are two separate toilet facilities.
A handsome villa in one of the most coveted settings in the south of France.
Note: Special Discount for 2 weeks stay. Contact us.
Availability
| M | T | W | T | F | S | S |
|---|---|---|---|---|---|---|
| 1 | ||||||
| 2 | 3 | 4 | 5 | 6 | 7 | 8 |
| 9 | 10 | 11 | 12 | 13 | 14 | 15 |
| 16 | 17 | 18 | 19 | 20 | 21 | 22 |
| 23 | 24 | 25 | 26 | 27 | 28 | |
| M | T | W | T | F | S | S |
|---|---|---|---|---|---|---|
| 1 | ||||||
| 2 | 3 | 4 | 5 | 6 | 7 | 8 |
| 9 | 10 | 11 | 12 | 13 | 14 | 15 |
| 16 | 17 | 18 | 19 | 20 | 21 | 22 |
| 23 | 24 | 25 | 26 | 27 | 28 | 29 |
| 30 | 31 | |||||
Please note that a minimum stay will apply for some properties
On the Map
1 Reviews


