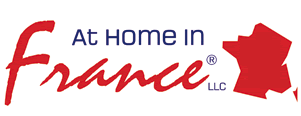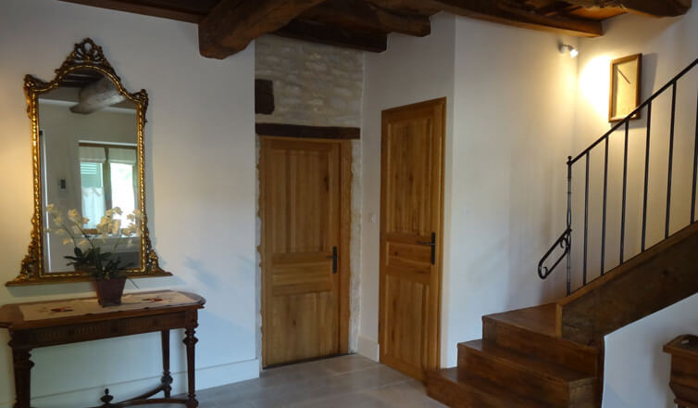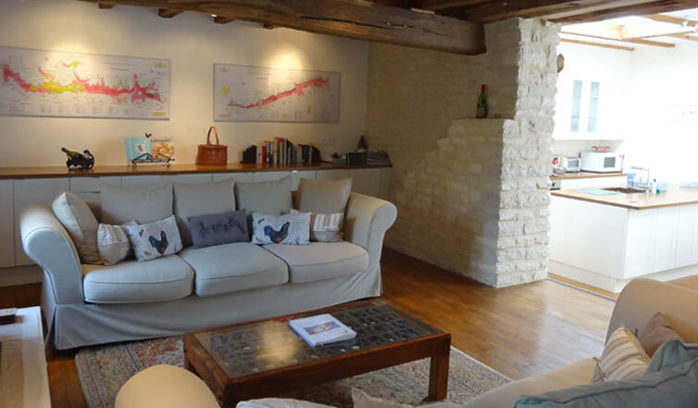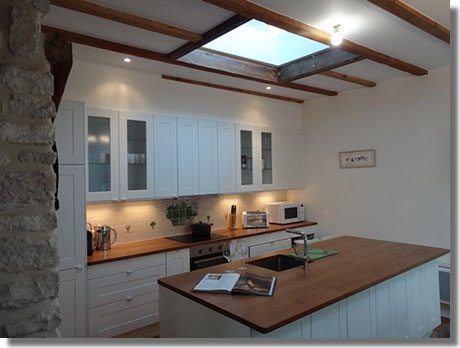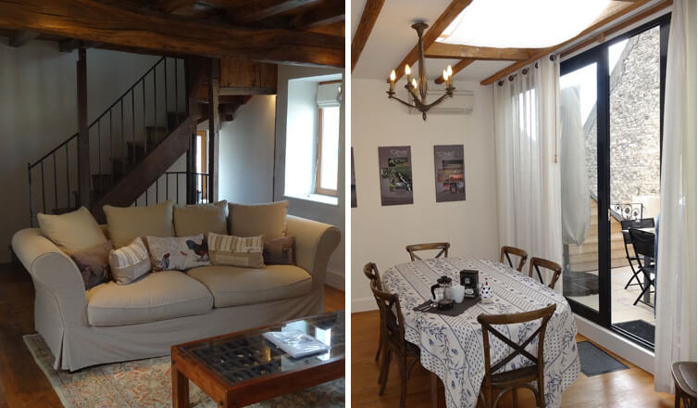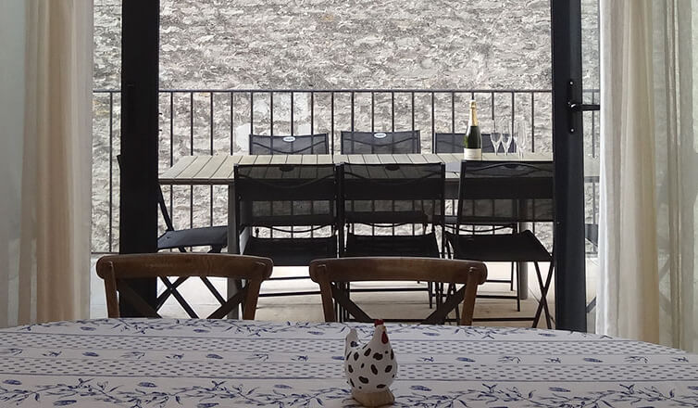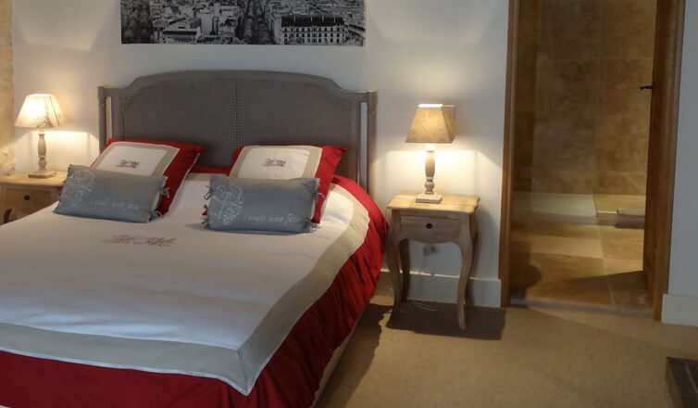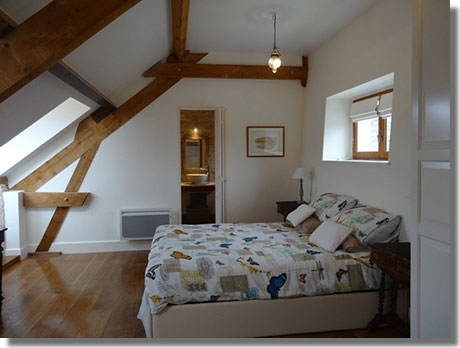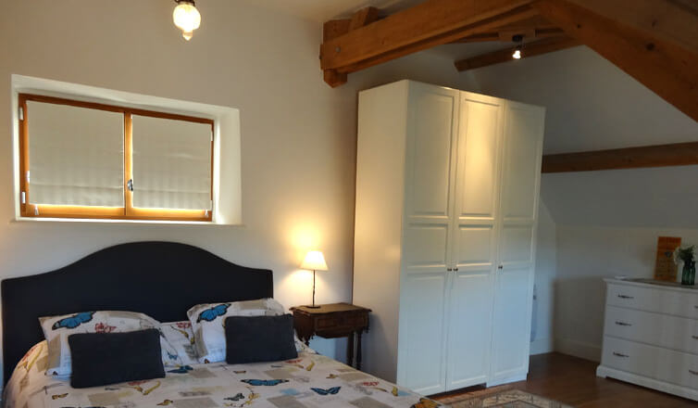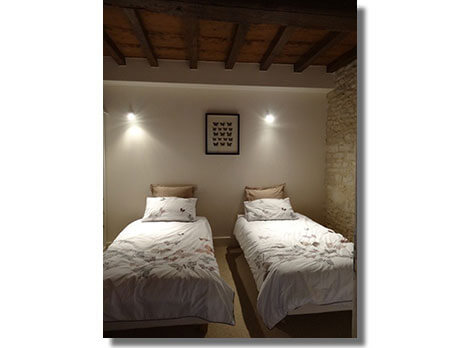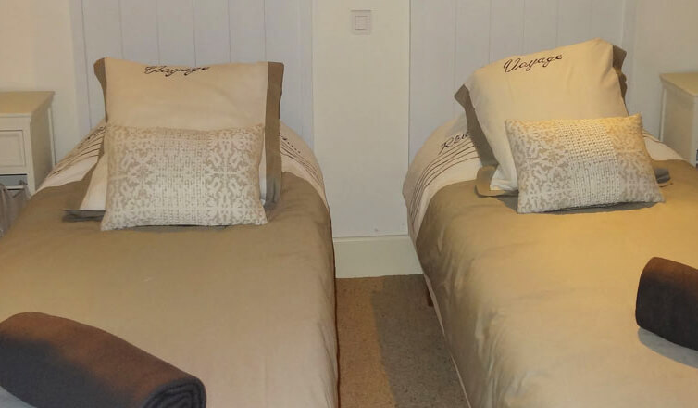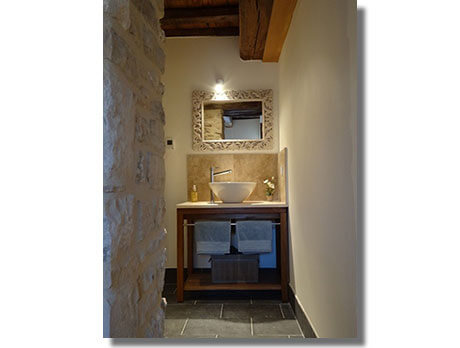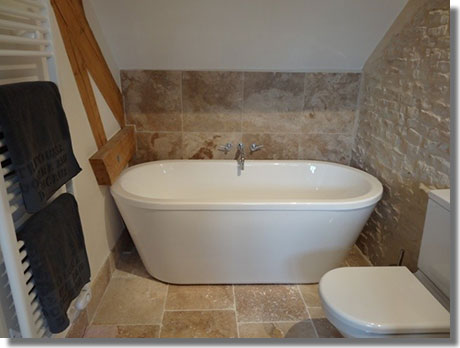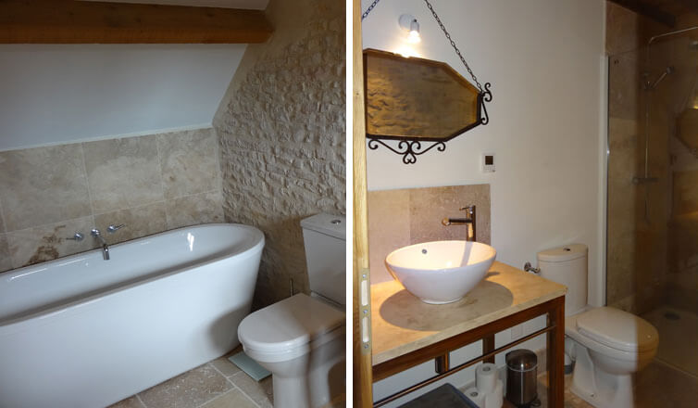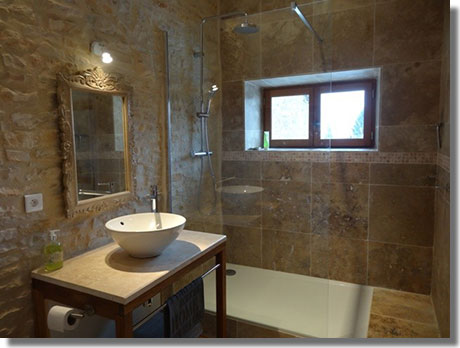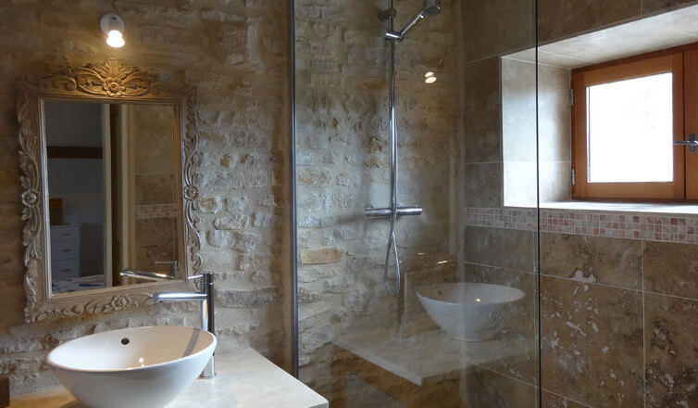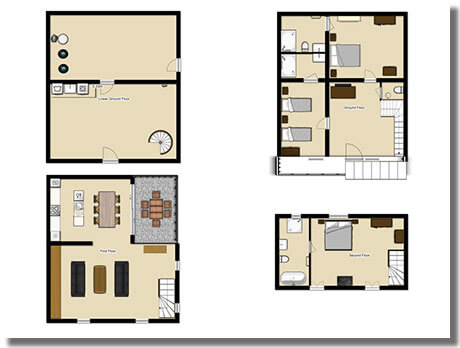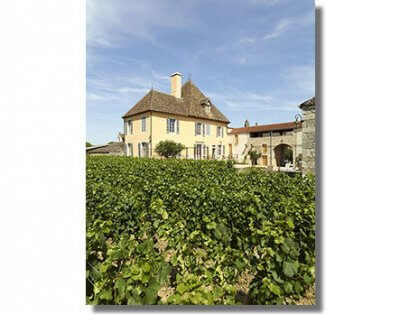MAISON DE BEAUNE BM83
Description
Accommodation (approx 1,600 sq. ft.)
Rate is for 4 guests, added guests $20 /per day
• Living Room
• Open Plan Kitchen-Dining Room
• 3 Bedrooms (2 Queen Beds, 2 Single Beds)
• 3 en-suite Bathrooms,(2 Showers, 1 Bath-Shower Room) 4 WCs
• Microwave/Dishwasher/Washing machine/Dryer
• Cable TV/DVD/IPode Dock/Wi-Fi internet access
• Telephone
• Central Heating
• Outdoor Dining Furniture
• Linens included
• Non-Smoking
• Pets Not Allowed
• Security deposit – $400
Location: In Puligny-Montrachet, 8 Miles from Beaune, 36 Miles from Dijon.
The Chardonnay grapes, grown on the 20-acres between the villages of Chassagne-Montrachet, and Puligny-Montrachet, produce the Grand Cru, Le Montrachet appellation wines universally accepted as “the world’s greatest white wine.” From this recently renovated village property in the heart of Puligny-Montrachet, walk down the street and visit the Cave de Montrachet (a tasting room for local white wines), bicycle along the Côtes de Beaune wine road, tour the whimsical Burgundian Château de Rochepot, or drive further afield to visit the famous cities of Beaune, and Dijon.
The main entrance door is raised above ground level .At the back of the house, step through sliding-glass doors from the kitchen-dining space onto a large, stone, private terrace with outdoor dining furniture that seats eight. With three bedrooms and three bathrooms comfortably spread across four floors, this property was designed to incorporate the house’s original stone walls, and many original wood-beam accents into modern fixtures, amenities, and décor providing a luxurious, yet authentic, retreat. Entering the house from the front balcony brings you to the upper ground floor with an entrance hall, two bedrooms, two en-suite shower rooms with basins and WCs, and a separate guest WC next to the stairs.
The larger bedroom has a queen size bed, and the second bedroom contains two twin beds. Both are finished with beautiful stone walls, updated bathrooms, and cheerful linens.
With a separate street entrance beneath the front staircase, the laundry room with washer, dryer, and ironing facilities offers convenience during your stay. Ascending the staircase from the upper ground floor to the first floor brings you to the living area furnished with two large, cream colored sofas grouped around a coffee table and flat screen TV, rustic wood-beam ceilings, and modern artwork. Passing through a doorway bounded by the houses original stone walls you enter the contemporary kitchen and dining area. The kitchen comes fully-equipped with clean white cabinets, wood countertops, modern appliances, and a large island partitioning it from the dining area with oval table, seating for eight, and floor to ceiling window views of the outdoor terrace.
At the top of the house, the second large bedroom suite enjoys commanding views over the village and the vineyards beyond. It has a queen size bed, ample wardrobe space and an en-suite bathroom with large basin, WC, large bath tub and separate walk-in shower.
A luxurious village property with proximity to the village.
Availability
| M | T | W | T | F | S | S |
|---|---|---|---|---|---|---|
| 1 | ||||||
| 2 | 3 | 4 | 5 | 6 | 7 | 8 |
| 9 | 10 | 11 | 12 | 13 | 14 | 15 |
| 16 | 17 | 18 | 19 | 20 | 21 | 22 |
| 23 | 24 | 25 | 26 | 27 | 28 | |
| M | T | W | T | F | S | S |
|---|---|---|---|---|---|---|
| 1 | ||||||
| 2 | 3 | 4 | 5 | 6 | 7 | 8 |
| 9 | 10 | 11 | 12 | 13 | 14 | 15 |
| 16 | 17 | 18 | 19 | 20 | 21 | 22 |
| 23 | 24 | 25 | 26 | 27 | 28 | 29 |
| 30 | 31 | |||||
Please note that a minimum stay will apply for some properties
