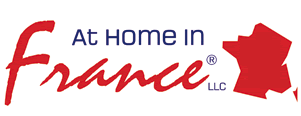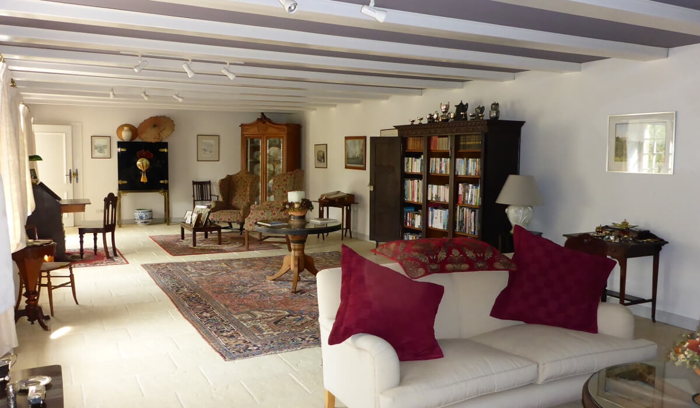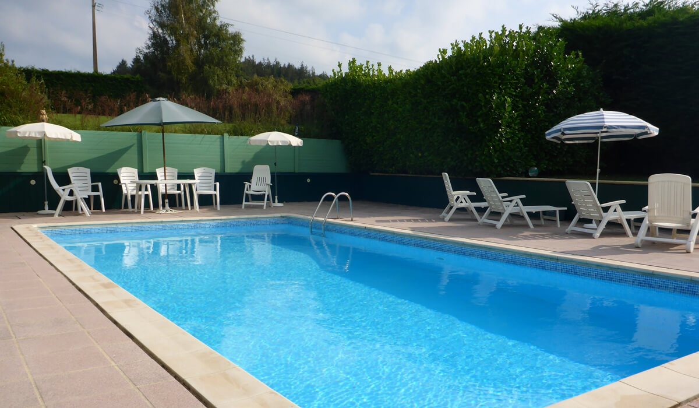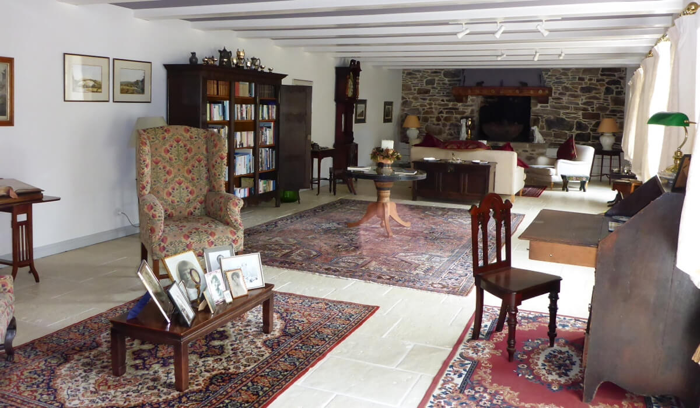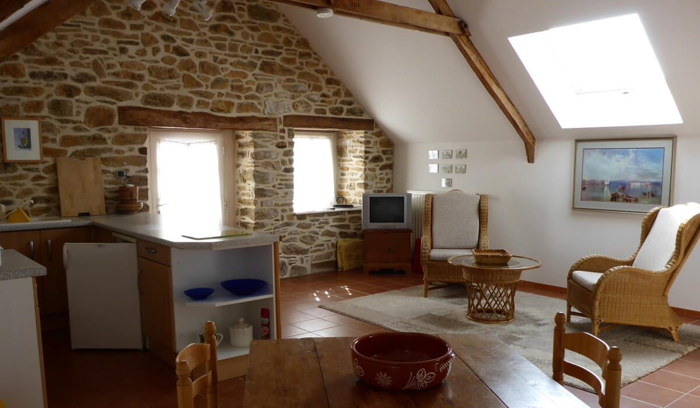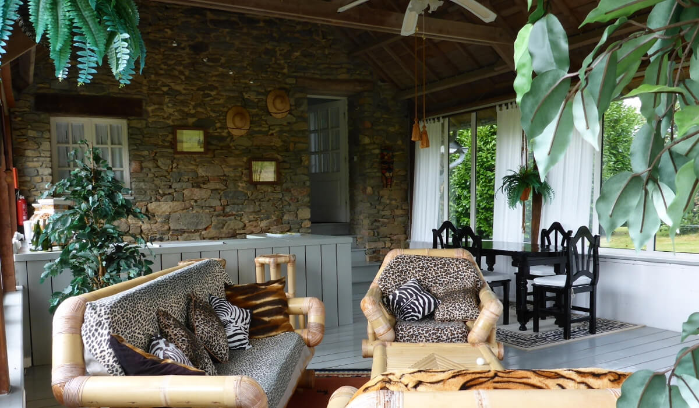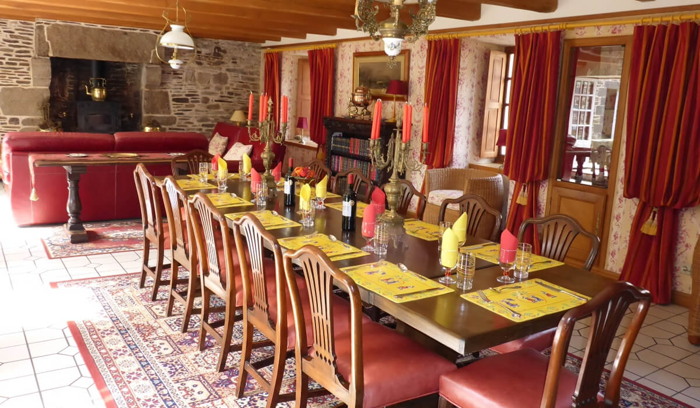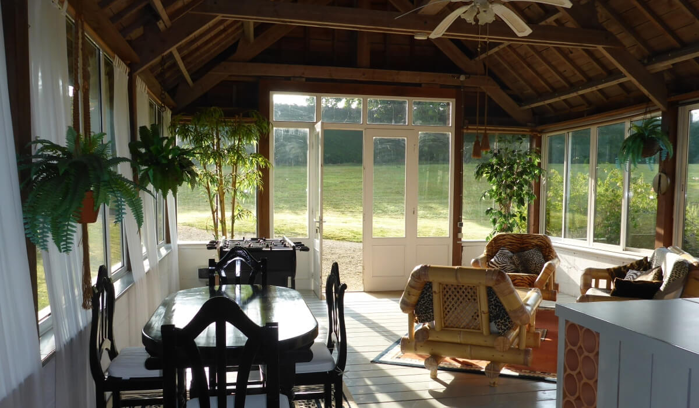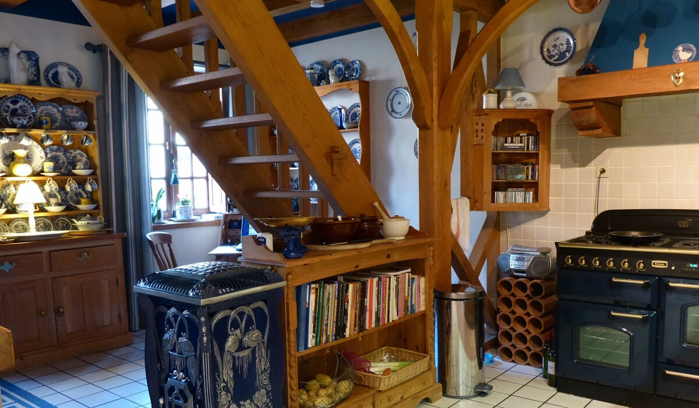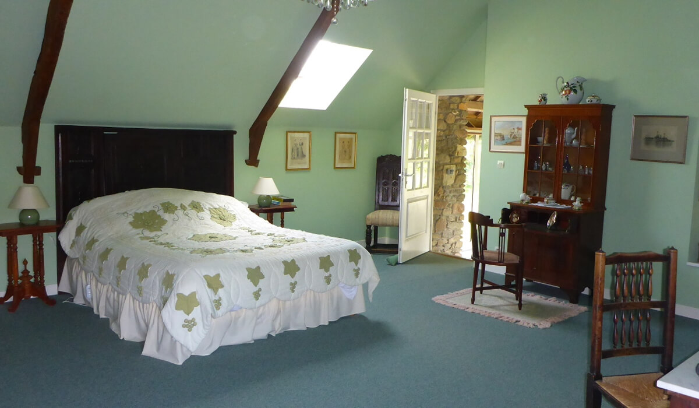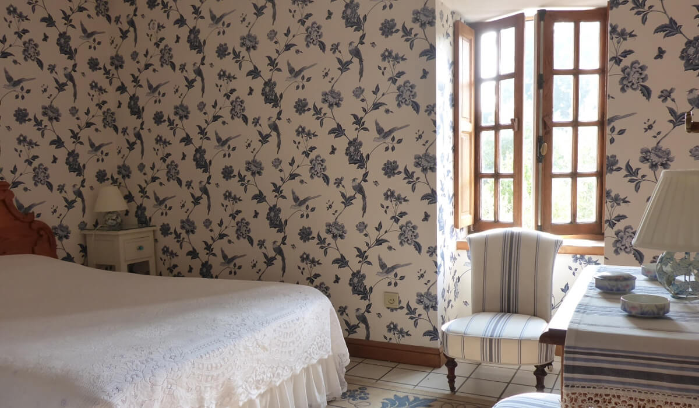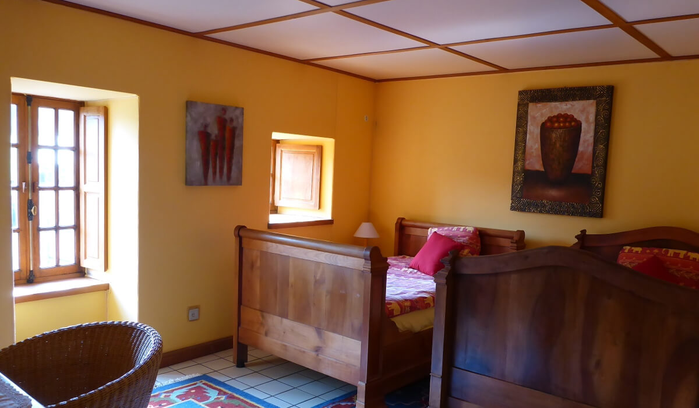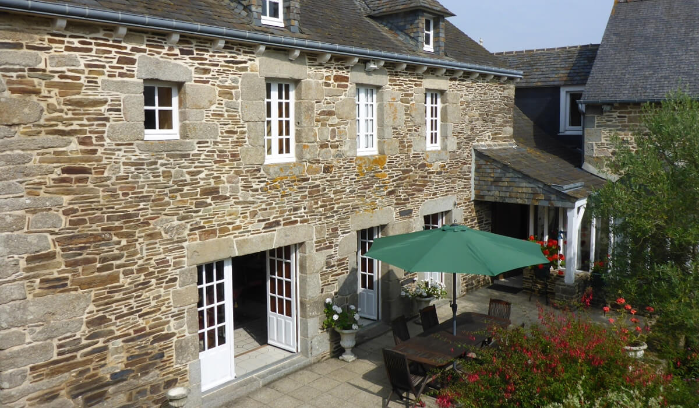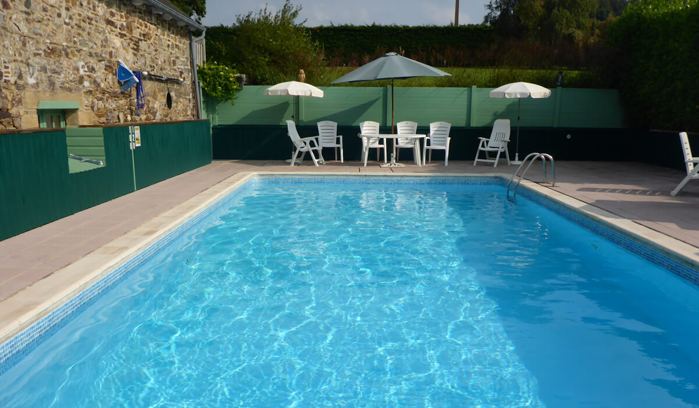LE MANOIR BRETON AZ539
Description
Accommodation (approx. —- sq. ft.)
Ground level:
• living room TV/DVD / WIFI/ dining room with fireplace overlooking the garden
• Guests WC
• Fully equipped kitchen
• steep wooden stairs lead to:
• mezzanine level with stairs to first floor:
Bedrooms: 6 bedrooms, 5 bathrooms
MAIN HOUSE 6 guests
• Mezzanine level with stairs to first floor:
• Open plan twin bedroom (2 x 1.20m).
• Guest WC.
First floor:
• Double bedroom (1.40m).
• Twin bedroom (2 x 1.20m).
• Shower room.
• Bathroom.
• Separate WC.
GARDEN HOUSE: 4 guests (joined to Main House via a Grand Salon with open fireplace and French doors to garden).
• Also available open plan kitchen /living/dining and patio door to garden
• 5 steps up to upper level:
• Master double bedroom (1.60m).
• Twin bedroom (2 x 0.90m).
• Shower room. Separate WC.
• Bathroom. Separate WC
ARTIST STUDIO: 2 guests (external access only)
• Double bedroom (1.80m), ensuite shower room, WC
• Large terrace garden with lawn areas
• Gas BBQ and outdoor dining furniture
• Private 10m x 5 m heated pool include din high season
• final cleaning included
• additional guest beds available on request
• additional cleaning service 15 euros /hour
• Sheets and towels and pool towels included
• Security deposit – approx. $3000/ TBD
Location: closest village within 2 miles Le Gouray, Lamballe 12 miles, St Brieuc 23 miles, Dinan 25 miles, nearest beach Pleuf Val-Andre and Dahouet with water sport activities 28 miles, St Malo and Dinart port 34 miles, Rennes 48 miles, tennis available locally
Availability
| M | T | W | T | F | S | S |
|---|---|---|---|---|---|---|
| 1 | ||||||
| 2 | 3 | 4 | 5 | 6 | 7 | 8 |
| 9 | 10 | 11 | 12 | 13 | 14 | 15 |
| 16 | 17 | 18 | 19 | 20 | 21 | 22 |
| 23 | 24 | 25 | 26 | 27 | 28 | |
| M | T | W | T | F | S | S |
|---|---|---|---|---|---|---|
| 1 | ||||||
| 2 | 3 | 4 | 5 | 6 | 7 | 8 |
| 9 | 10 | 11 | 12 | 13 | 14 | 15 |
| 16 | 17 | 18 | 19 | 20 | 21 | 22 |
| 23 | 24 | 25 | 26 | 27 | 28 | 29 |
| 30 | 31 | |||||
Please note that a minimum stay will apply for some properties
