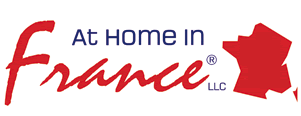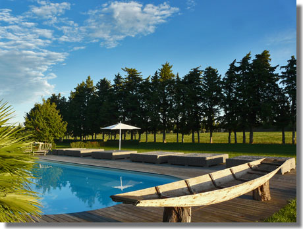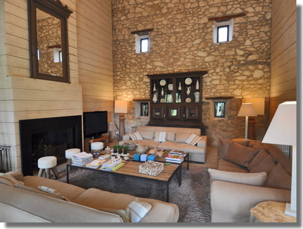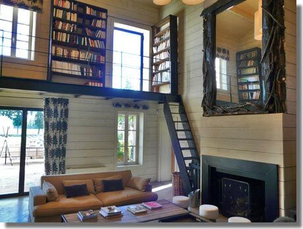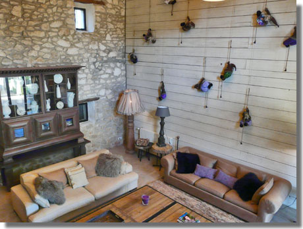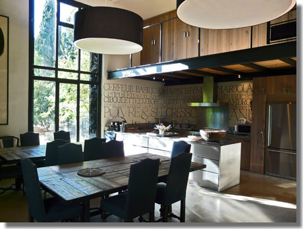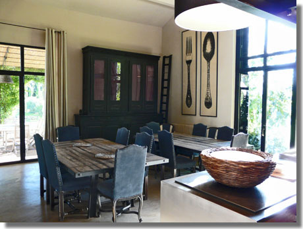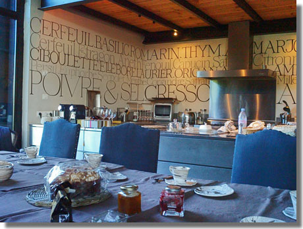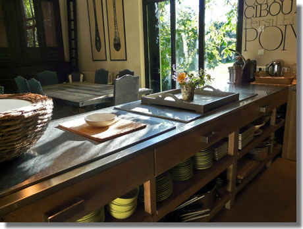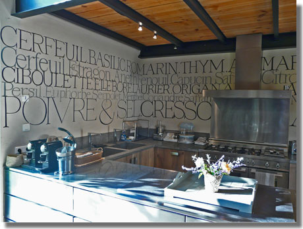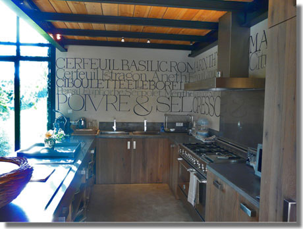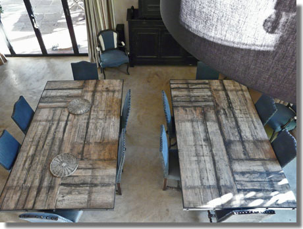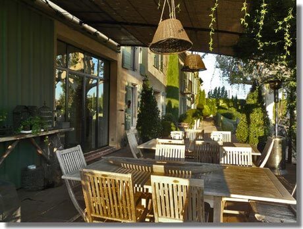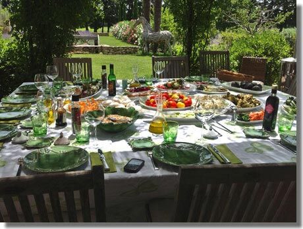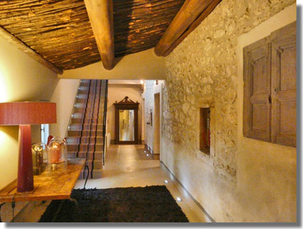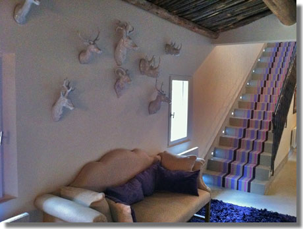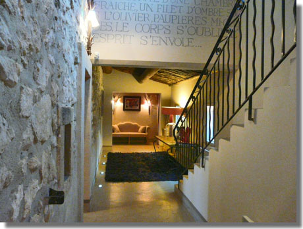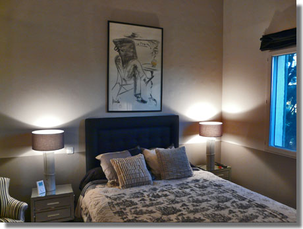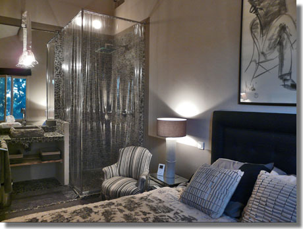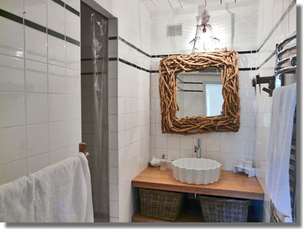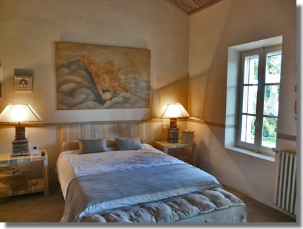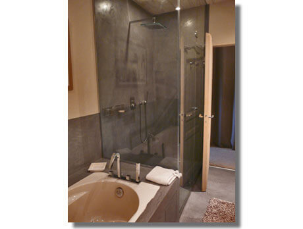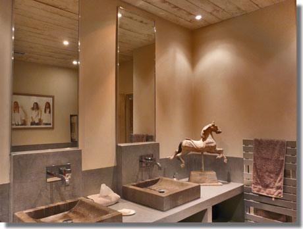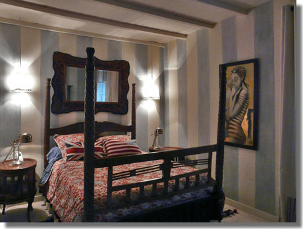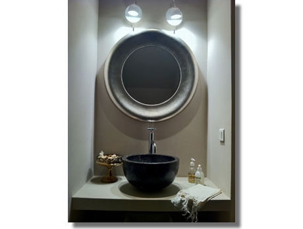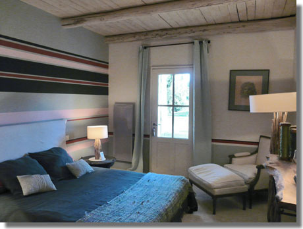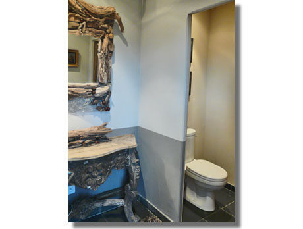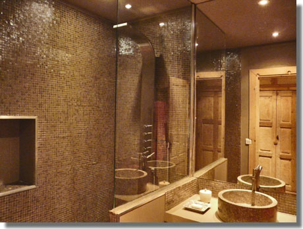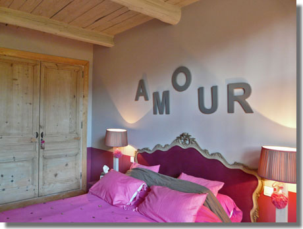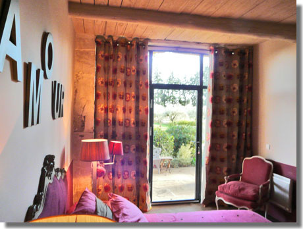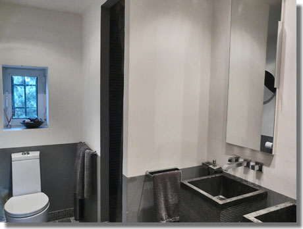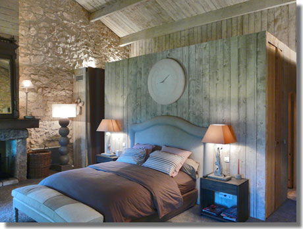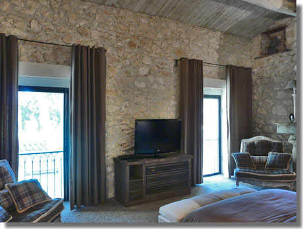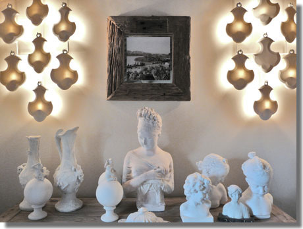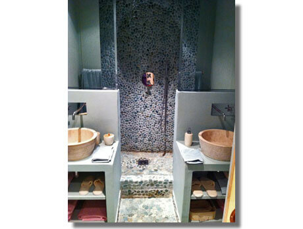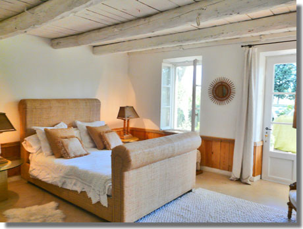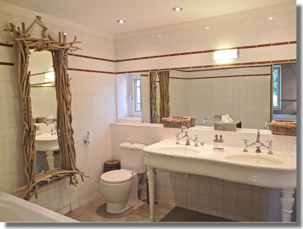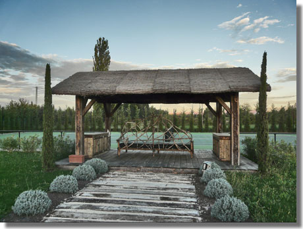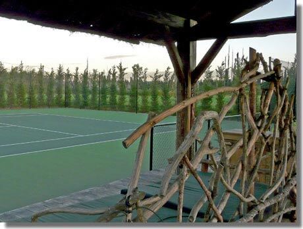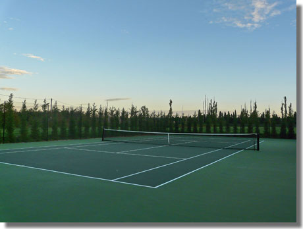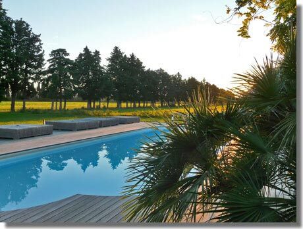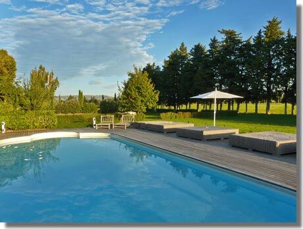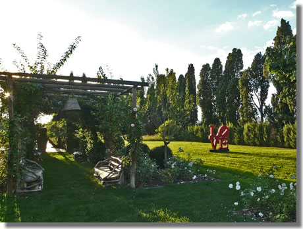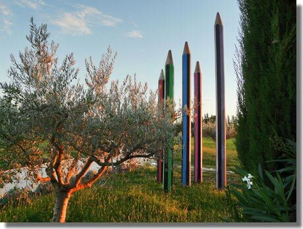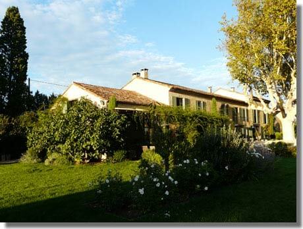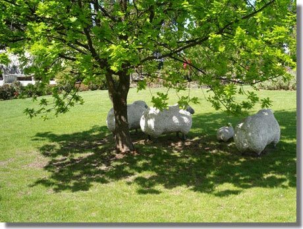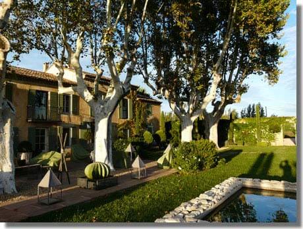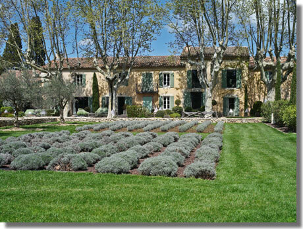MAS DE L’AMOUR AH149
Description
Accommodation (approx. 4,700 sq.ft.)
• Air conditioned bedrooms
• Living room
• Kitchen – Dining-room
• 8 bedrooms (all queens), air conditioned
• 7 bathrooms, 6 ensuite ( 1 shower + tub, 6 showers) 8 WCs
• Satellite television/DVD/CD/Wi Fi internet access
• Microwave/Dishwasher/Washing machine/Dryer
• 30-acre park including: Swimming pool (42′ x 15′)/Terrace with summer salon and dining furniture/Tennis court
• Telephone
• Sheets and towels included
• 3 hours of cleaning included daily except Sunday
• Security deposit – $ 2,500
Location: Outside Mollegès, 12 kms east of St-Rémy-de-Provence, 32 kms southeast of Avignon.
The Alpilles region – with majestic rock formations and charming towns and villages – is among the most popular in Provence. Here you’ll enjoy visiting St-Rémy-de-Provence, a quintessential Provençal town with a historic, lively center, Gallo-Roman sights and a renowned weekly market. The medieval fortress and exceptional rock formations of les Baux are not to be missed. Also nearby and within easy driving distance are Avignon, Aix-en-Provence, the scenic Mediterranean on the Côte Bleue and all the sights of Provence.
With thick stone walls, tan stucco façade and sea-green shutters, this old Provençal farmhouse is set in grounds of over 30 acres and just a short drive to village shops and services. No expense has been spared in the renovation and furnishings which include the highest quality building materials, top-notch appliances, stylish furniture and all conveniences including Wi Fi internet access and air conditioned bedrooms.
The park-like grounds feature stunning landscaping, expansive lawns, fruit and olive trees, a lavender garden and a variety of native shrubs and flowering plants. Take a walk and discover the whimsical sculptures and works of art – from life-like sheep to a giant clothes pin to a stand of pencils. Adjacent to the house is a spacious gravel terrace shaded by regal plane trees. Here, you’ll enjoy the summer salon with large sectional seating group as well as teak dining tables and chairs for 16 people. Completing the park are a lovely swimming pool with wood deck, lounging and dining furniture and a hard-surface tennis court. With all these amenities just steps away, you may be hard pressed to leave your own private resort!
Inside, the farmhouse is roomy with 4,700 square feet of living space. It has been renovated with creativity, style and flair, incorporating historic features with quality contemporary design. Traditional architectural elements ─ from wood-beamed and plaster ceilings to exposed-stone walls and stone fireplaces ─ highlight polished cement floors, sleek furnishings in muted tones, antique pieces and original works of art, both classic and modern.
Off the entry with painted wood-beamed ceiling is the spacious living room. Open, light and airy, it features a double-high ceiling and exposed stone walls. Three comfortable sofas are grouped around a large coffee table in front of the fireplace. A painted wood china chest, pendant lighting and wrought-iron framed mirror all accent this appealing sitting room with sliding glass door to the terraces and grounds. On one side, ladder-style stairs goes up to a small library on the mezzanine above.
A doorway from the living room leads to the open-plan dining room and kitchen, also with double-high ceiling and glass doors to the grounds. In the dining area, two antiqued wood tables are set near a high stone chimney. Each table seats 8 people or they can be combined to make one long table for 16. Adjacent is the U-shaped kitchen, designed for the best of cooks. It is fully equipped with professional stove, stainless steel refrigerator, stainless counters, natural wood cabinets and an array of small appliances, cookware and utensils. A spiral staircase by the fireplace leads to a mezzanine above the kitchen with additional cabinet storage. A door from the kitchen leads to a restaurant-level cold pantry with additional refrigerator, food storage and preparation space.
There are a total of 8 bedrooms and 7 bathrooms. For complete comfort in warmer months, the bedrooms are air conditioned. All of the bedrooms have queen beds and are uniquely decorated including pretty bedcovers, bedside table and lamps, chests and wardrobe space. The designer bathrooms feature a variety of mosaic and ceramic tilework, vessel sinks and large showers.
A corridor from the entry leads to three bedrooms. One is a suite with full bathroom including shower, vessel sink and separate toilet. The other two bedrooms have ensuite bathrooms, each with vessel sink and shower. They share separate toilet facilities on the hall.
Stairs from this corridor lead up to a spacious master suite. It features a wood cathedral ceiling, exposed stone walls and stone fireplace. The large bathroom has double vessel sinks, separate tub, tiled shower and toilet facilities. Stairs from the entry lead to three more bedrooms. One is a suite with full bathroom including double sinks, shower and toilet. Two other bedrooms share a bathroom with double vessel sinks, shower and toilet.
In the garden is a studio bedroom, ideal for those who may require more privacy. It is built on two levels with toilet off the entry. Stairs lead up to an open room with queen bed, tiled shower and vessel sink.
A first-class property, ideal for large groups to enjoy all the best of Provence.
Availability
| M | T | W | T | F | S | S |
|---|---|---|---|---|---|---|
| 1 | ||||||
| 2 | 3 | 4 | 5 | 6 | 7 | 8 |
| 9 | 10 | 11 | 12 | 13 | 14 | 15 |
| 16 | 17 | 18 | 19 | 20 | 21 | 22 |
| 23 | 24 | 25 | 26 | 27 | 28 | |
| M | T | W | T | F | S | S |
|---|---|---|---|---|---|---|
| 1 | ||||||
| 2 | 3 | 4 | 5 | 6 | 7 | 8 |
| 9 | 10 | 11 | 12 | 13 | 14 | 15 |
| 16 | 17 | 18 | 19 | 20 | 21 | 22 |
| 23 | 24 | 25 | 26 | 27 | 28 | 29 |
| 30 | 31 | |||||
Please note that a minimum stay will apply for some properties
